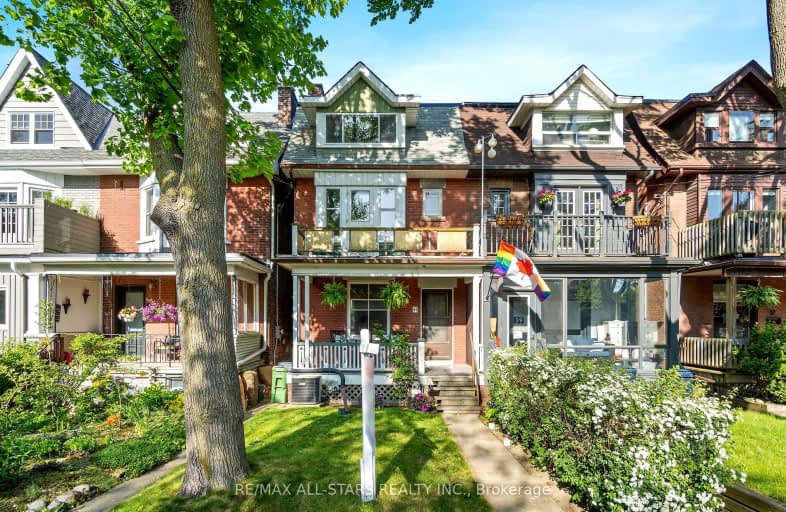Walker's Paradise
- Daily errands do not require a car.
97
/100
Excellent Transit
- Most errands can be accomplished by public transportation.
86
/100
Very Bikeable
- Most errands can be accomplished on bike.
81
/100

East Alternative School of Toronto
Elementary: Public
1.03 km
ÉÉC du Bon-Berger
Elementary: Catholic
0.97 km
Holy Name Catholic School
Elementary: Catholic
0.63 km
Holy Cross Catholic School
Elementary: Catholic
1.01 km
Earl Grey Senior Public School
Elementary: Public
0.45 km
Wilkinson Junior Public School
Elementary: Public
0.28 km
First Nations School of Toronto
Secondary: Public
0.36 km
School of Life Experience
Secondary: Public
0.81 km
Subway Academy I
Secondary: Public
0.39 km
Greenwood Secondary School
Secondary: Public
0.81 km
Danforth Collegiate Institute and Technical School
Secondary: Public
0.57 km
Riverdale Collegiate Institute
Secondary: Public
1.30 km
-
Withrow Park Off Leash Dog Park
Logan Ave (Danforth), Toronto ON 0.89km -
Monarch Park
115 Felstead Ave (Monarch Park), Toronto ON 1.23km -
Greenwood Park
150 Greenwood Ave (at Dundas), Toronto ON M4L 2R1 1.56km
-
Scotiabank
649 Danforth Ave (at Pape Ave.), Toronto ON M4K 1R2 0.43km -
TD Bank Financial Group
991 Pape Ave (at Floyd Ave.), Toronto ON M4K 3V6 0.91km -
TD Bank Financial Group
16B Leslie St (at Lake Shore Blvd), Toronto ON M4M 3C1 2.76km


