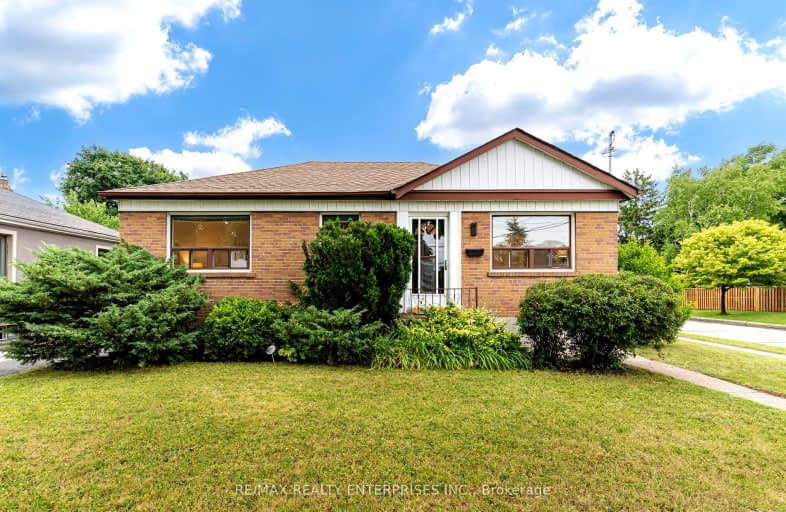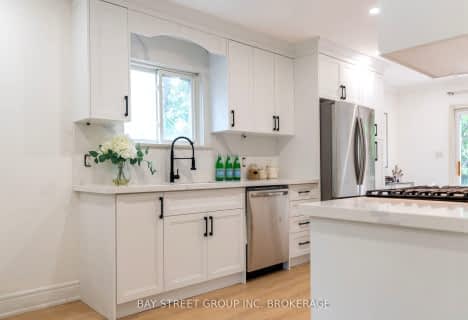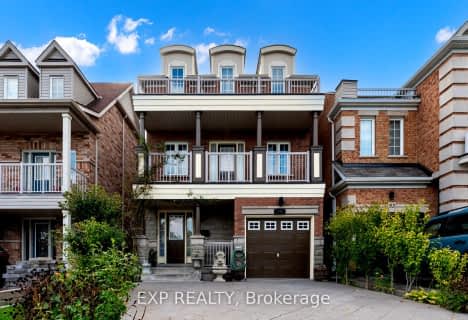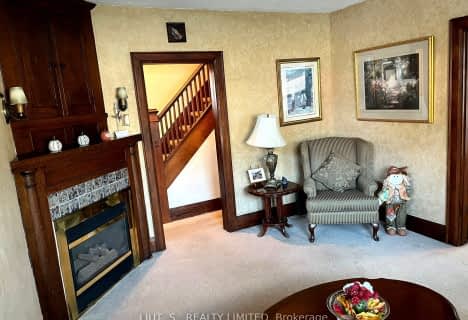Very Walkable
- Most errands can be accomplished on foot.
Good Transit
- Some errands can be accomplished by public transportation.
Bikeable
- Some errands can be accomplished on bike.

Pelmo Park Public School
Elementary: PublicWeston Memorial Junior Public School
Elementary: PublicSt John the Evangelist Catholic School
Elementary: CatholicC R Marchant Middle School
Elementary: PublicSt. Andre Catholic School
Elementary: CatholicH J Alexander Community School
Elementary: PublicSchool of Experiential Education
Secondary: PublicYork Humber High School
Secondary: PublicScarlett Heights Entrepreneurial Academy
Secondary: PublicWeston Collegiate Institute
Secondary: PublicChaminade College School
Secondary: CatholicSt. Basil-the-Great College School
Secondary: Catholic- 2 bath
- 3 bed
- 1100 sqft
94 Camborne Avenue, Toronto, Ontario • M3M 2R4 • Downsview-Roding-CFB
- 2 bath
- 3 bed
79 Cuffley Crescent South, Toronto, Ontario • M3K 1X6 • Downsview-Roding-CFB
- 4 bath
- 4 bed
- 2500 sqft
30 Leila Jackson Terrace, Toronto, Ontario • M3L 0B3 • Downsview-Roding-CFB














