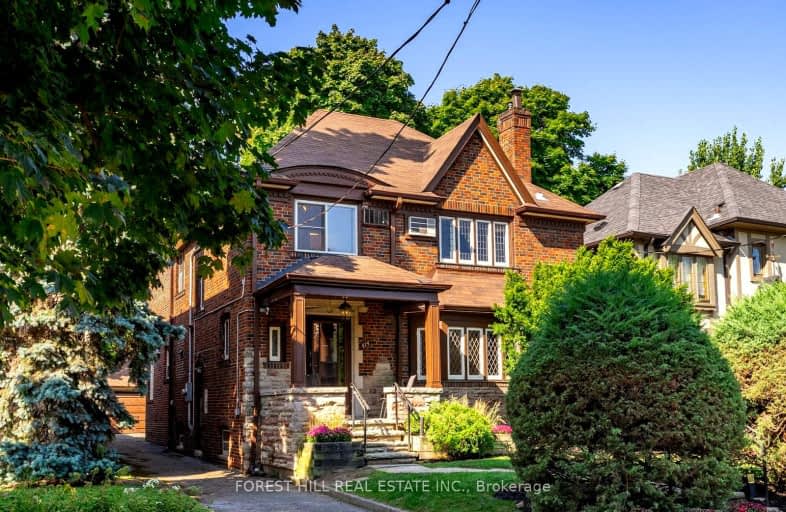Very Walkable
- Most errands can be accomplished on foot.
Excellent Transit
- Most errands can be accomplished by public transportation.
Very Bikeable
- Most errands can be accomplished on bike.

North Preparatory Junior Public School
Elementary: PublicJ R Wilcox Community School
Elementary: PublicCedarvale Community School
Elementary: PublicHumewood Community School
Elementary: PublicWest Preparatory Junior Public School
Elementary: PublicForest Hill Junior and Senior Public School
Elementary: PublicMsgr Fraser College (Midtown Campus)
Secondary: CatholicVaughan Road Academy
Secondary: PublicOakwood Collegiate Institute
Secondary: PublicJohn Polanyi Collegiate Institute
Secondary: PublicForest Hill Collegiate Institute
Secondary: PublicMarshall McLuhan Catholic Secondary School
Secondary: Catholic-
The Cedarvale Walk
Toronto ON 0.87km -
Forest Hill Road Park
179A Forest Hill Rd, Toronto ON 1.41km -
Humewood Park
Pinewood Ave (Humewood Grdns), Toronto ON 1.64km
-
CIBC
1150 Eglinton Ave W (at Glenarden Rd.), Toronto ON M6C 2E2 0.75km -
BMO Bank of Montreal
419 Eglinton Ave W, Toronto ON M5N 1A4 1.16km -
TD Bank Financial Group
870 St Clair Ave W, Toronto ON M6C 1C1 2.11km
- 5 bath
- 6 bed
- 3500 sqft
5 Killarney Road, Toronto, Ontario • M5P 1L7 • Forest Hill South
- 3 bath
- 4 bed
- 1500 sqft
48 Park Hill Road, Toronto, Ontario • M6C 3N1 • Forest Hill North
- 4 bath
- 4 bed
- 1500 sqft
105 Lascelles Boulevard, Toronto, Ontario • M5P 2E5 • Yonge-Eglinton
- 2 bath
- 4 bed
- 1500 sqft
106 Eastbourne Avenue, Toronto, Ontario • M5P 2G3 • Yonge-Eglinton
- 5 bath
- 5 bed
- 3500 sqft
149 Glen Park Avenue, Toronto, Ontario • M6B 2C6 • Englemount-Lawrence
- 5 bath
- 4 bed
- 2500 sqft
629 Woburn Avenue, Toronto, Ontario • M5M 1M2 • Bedford Park-Nortown














