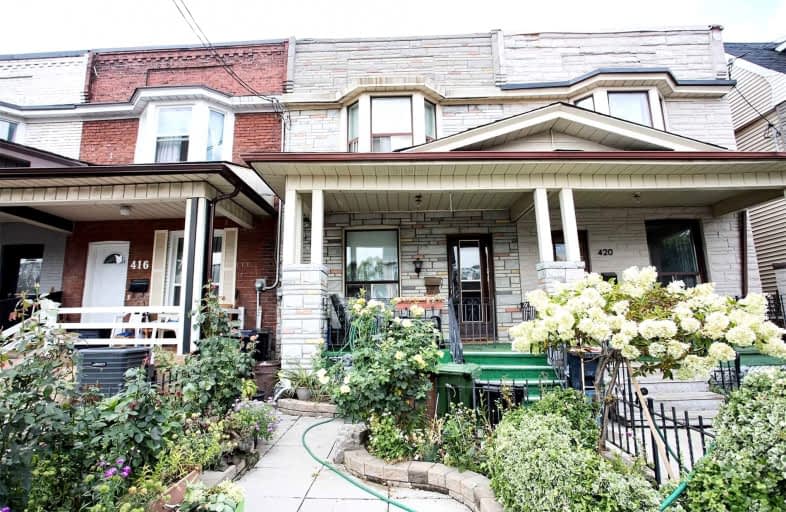Sold on Sep 06, 2021
Note: Property is not currently for sale or for rent.

-
Type: Att/Row/Twnhouse
-
Style: 2-Storey
-
Lot Size: 16.01 x 88 Feet
-
Age: No Data
-
Taxes: $4,228 per year
-
Days on Site: 14 Days
-
Added: Aug 23, 2021 (2 weeks on market)
-
Updated:
-
Last Checked: 3 months ago
-
MLS®#: W5347987
-
Listed By: Royal lepage supreme realty, brokerage
Attention Investors & Renovators, This Is Your Opportunity To Put Your Imagination To Work On This Property Located In A Great Toronto Neighborhood, Home Currently Features Main Floor, Living Rm, Dining Rm (May Be Used As Bedroom), Kitchen, Den With Walkout To Backyard, 2nd Floor; Kitchen (May Be Converted Back To Bedroom), 2 Bedrooms, Den & 4 Pc Washroom Basement, Rec Room, Kitchen ,3 Pc Washroom Located Close To Ttc, Schools, Parks, Stores & Much More!!!
Extras
All Existing Elf's All Existing Window Coverings, Basement Stove And Fridge
Property Details
Facts for 418 Delaware Avenue, Toronto
Status
Days on Market: 14
Last Status: Sold
Sold Date: Sep 06, 2021
Closed Date: Sep 27, 2021
Expiry Date: Nov 23, 2021
Sold Price: $1,025,000
Unavailable Date: Sep 06, 2021
Input Date: Aug 23, 2021
Prior LSC: Listing with no contract changes
Property
Status: Sale
Property Type: Att/Row/Twnhouse
Style: 2-Storey
Area: Toronto
Community: Dovercourt-Wallace Emerson-Junction
Availability Date: Immediate
Inside
Bedrooms: 3
Bedrooms Plus: 1
Bathrooms: 2
Kitchens: 3
Rooms: 8
Den/Family Room: No
Air Conditioning: None
Fireplace: Yes
Laundry Level: Lower
Central Vacuum: N
Washrooms: 2
Building
Basement: Finished
Basement 2: Sep Entrance
Heat Type: Forced Air
Heat Source: Gas
Exterior: Other
Elevator: N
UFFI: No
Water Supply: Municipal
Special Designation: Unknown
Parking
Driveway: None
Garage Type: None
Fees
Tax Year: 2021
Tax Legal Description: Pt Lt 1-2 Blk W Pl622 North West Annex As In Ct **
Taxes: $4,228
Land
Cross Street: Dovercourt & Hallam
Municipality District: Toronto W02
Fronting On: West
Parcel Number: 212840212
Pool: None
Sewer: Sewers
Lot Depth: 88 Feet
Lot Frontage: 16.01 Feet
Additional Media
- Virtual Tour: http://www.livingphoto.ca/418delaware
Rooms
Room details for 418 Delaware Avenue, Toronto
| Type | Dimensions | Description |
|---|---|---|
| Living Main | 3.77 x 2.87 | Hardwood Floor, Window, Fireplace |
| Dining Main | 4.06 x 2.83 | Hardwood Floor |
| Kitchen Main | 3.96 x 3.04 | Ceramic Floor, Window |
| Den Main | 2.30 x 2.09 | Vinyl Floor, W/O To Deck, Window |
| Kitchen 2nd | 3.24 x 2.20 | Vinyl Floor, Window |
| Br 2nd | 4.11 x 2.77 | Hardwood Floor, Window |
| Master 2nd | 4.54 x 3.22 | Hardwood Floor, Window |
| Den 2nd | 2.10 x 2.21 | Vinyl Floor, Window |
| Rec Bsmt | 4.93 x 4.26 | Vinyl Floor |
| Kitchen Bsmt | - | Vinyl Floor |
| XXXXXXXX | XXX XX, XXXX |
XXXX XXX XXXX |
$X,XXX,XXX |
| XXX XX, XXXX |
XXXXXX XXX XXXX |
$XXX,XXX |
| XXXXXXXX XXXX | XXX XX, XXXX | $1,025,000 XXX XXXX |
| XXXXXXXX XXXXXX | XXX XX, XXXX | $899,988 XXX XXXX |

St. Bruno _x0013_ St. Raymond Catholic School
Elementary: CatholicÉÉC du Sacré-Coeur-Toronto
Elementary: CatholicSt Raymond Catholic School
Elementary: CatholicEssex Junior and Senior Public School
Elementary: PublicSt Anthony Catholic School
Elementary: CatholicDovercourt Public School
Elementary: PublicCaring and Safe Schools LC4
Secondary: PublicALPHA II Alternative School
Secondary: PublicWest End Alternative School
Secondary: PublicOakwood Collegiate Institute
Secondary: PublicBloor Collegiate Institute
Secondary: PublicSt Mary Catholic Academy Secondary School
Secondary: Catholic- 2 bath
- 3 bed
613 Dufferin Street, Toronto, Ontario • M6K 2B1 • Little Portugal



