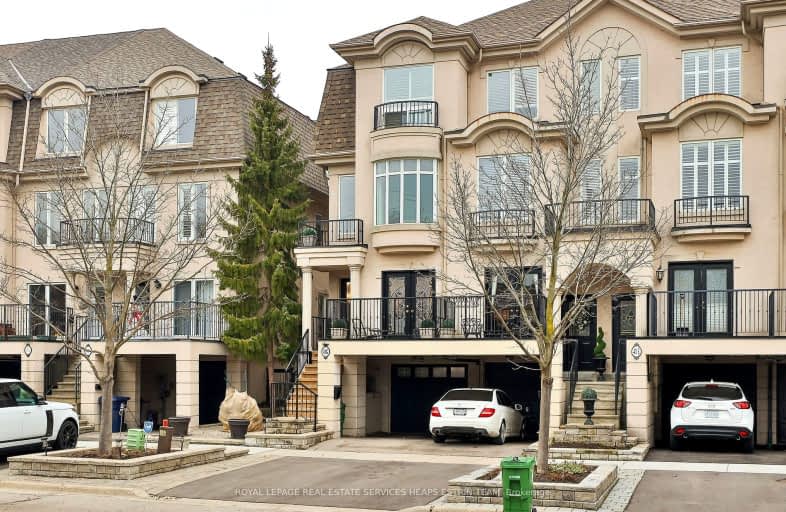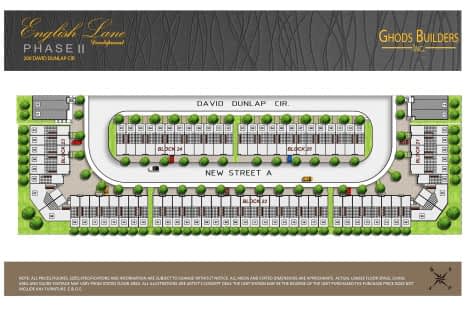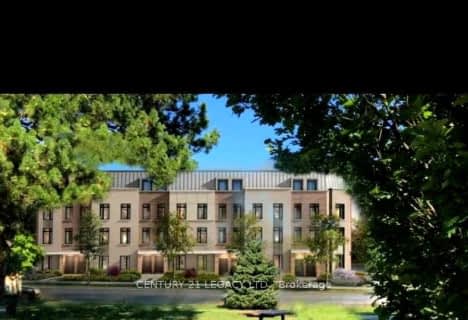Very Walkable
- Most errands can be accomplished on foot.
Good Transit
- Some errands can be accomplished by public transportation.
Bikeable
- Some errands can be accomplished on bike.

St Catherine Catholic School
Elementary: CatholicGreenland Public School
Elementary: PublicNorman Ingram Public School
Elementary: PublicDon Mills Middle School
Elementary: PublicÉcole élémentaire Jeanne-Lajoie
Elementary: PublicGrenoble Public School
Elementary: PublicGeorge S Henry Academy
Secondary: PublicDon Mills Collegiate Institute
Secondary: PublicWexford Collegiate School for the Arts
Secondary: PublicSenator O'Connor College School
Secondary: CatholicVictoria Park Collegiate Institute
Secondary: PublicMarc Garneau Collegiate Institute
Secondary: Public-
Flemingdon park
Don Mills & Overlea 1.98km -
Irving Paisley Park
4.25km -
Havenbrook Park
15 Havenbrook Blvd, Toronto ON M2J 1A3 4.52km
-
ICICI Bank Canada
150 Ferrand Dr, Toronto ON M3C 3E5 1.13km -
BMO Bank of Montreal
877 Lawrence Ave E, Toronto ON M3C 2T3 1.21km -
TD Bank Financial Group
801 O'Connor Dr, East York ON M4B 2S7 3.35km
- 4 bath
- 4 bed
- 1500 sqft
#-100 Bartley Drive, Toronto, Ontario • M4A 1C5 • Victoria Village
- 2 bath
- 3 bed
- 1500 sqft
200 David Dunlap Circle, Toronto, Ontario • M3C 4C1 • Banbury-Don Mills
- 4 bath
- 4 bed
- 1500 sqft
01-100 Bartley Drive, Toronto, Ontario • M4A 1C5 • Victoria Village
- 3 bath
- 3 bed
- 2000 sqft
167 David Dunlap Circle, Toronto, Ontario • M3C 4B9 • Banbury-Don Mills






