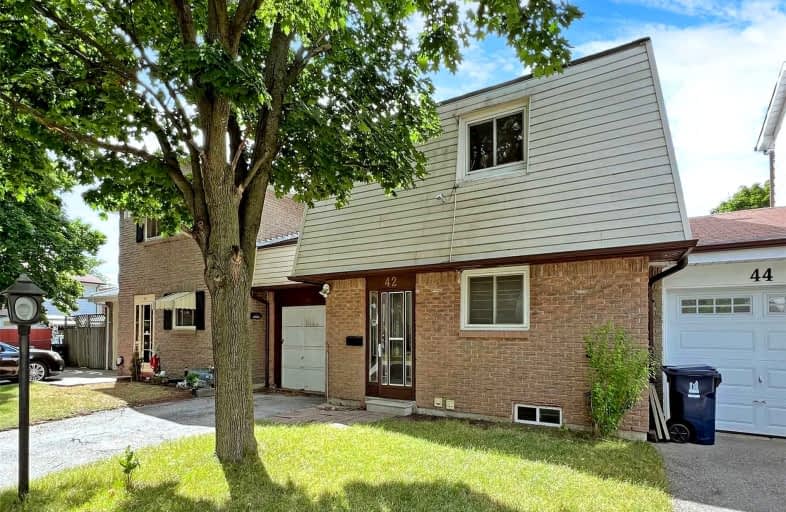
3D Walkthrough

Francis Libermann Catholic Elementary Catholic School
Elementary: Catholic
0.58 km
The Divine Infant Catholic School
Elementary: Catholic
1.09 km
Our Lady of Grace Catholic School
Elementary: Catholic
0.14 km
Iroquois Junior Public School
Elementary: Public
1.05 km
Percy Williams Junior Public School
Elementary: Public
0.48 km
Brimwood Boulevard Junior Public School
Elementary: Public
0.18 km
Delphi Secondary Alternative School
Secondary: Public
1.43 km
Msgr Fraser-Midland
Secondary: Catholic
1.66 km
Sir William Osler High School
Secondary: Public
2.05 km
Francis Libermann Catholic High School
Secondary: Catholic
0.63 km
Albert Campbell Collegiate Institute
Secondary: Public
0.32 km
Agincourt Collegiate Institute
Secondary: Public
2.64 km

