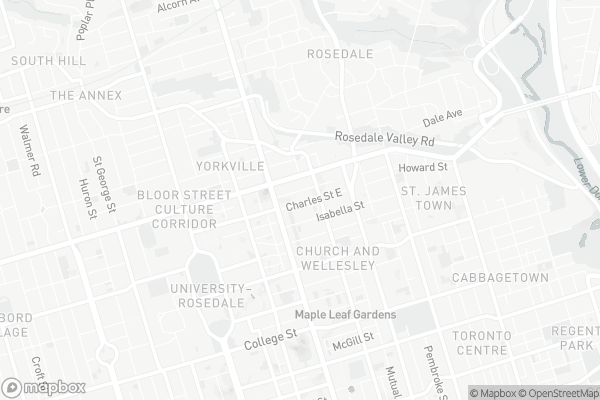Very Walkable
- Most errands can be accomplished on foot.
Rider's Paradise
- Daily errands do not require a car.
Biker's Paradise
- Daily errands do not require a car.

Msgr Fraser College (OL Lourdes Campus)
Elementary: CatholicCollège français élémentaire
Elementary: PublicRosedale Junior Public School
Elementary: PublicChurch Street Junior Public School
Elementary: PublicJesse Ketchum Junior and Senior Public School
Elementary: PublicOur Lady of Lourdes Catholic School
Elementary: CatholicNative Learning Centre
Secondary: PublicSt Michael's Choir (Sr) School
Secondary: CatholicCollège français secondaire
Secondary: PublicMsgr Fraser-Isabella
Secondary: CatholicJarvis Collegiate Institute
Secondary: PublicSt Joseph's College School
Secondary: Catholic-
H Mart
703 Yonge Street, Toronto 0.16km -
Town Star Food Mart
599 Church Street, Toronto 0.17km -
The Market by Longo's
100 Bloor Street East, Toronto 0.18km
-
LCBO
20 Bloor Street East, Toronto 0.22km -
LCBO
Manulife Centre, 55 Bloor Street West, Toronto 0.33km -
Northern Landings GinBerry
Manulife Centre, 55 Bloor Street West, Toronto 0.36km
-
Onnki Donburi
40 Hayden Street, Toronto 0.07km -
Tokyo Kitchen
20 Charles Street East, Toronto 0.08km -
Asahi Sushi
640 Church Street, Toronto 0.12km
-
Palgong Tea
53 Bloor Street East, Toronto 0.13km -
Crows Nest Cafe
15 Charles Street East, Toronto 0.13km -
Wish Restaurant
3 Charles Street East, Toronto 0.14km
-
Creative Arts Financial
625 Church Street Theatre, Toronto 0.15km -
BMO Bank of Montreal
101-120 Bloor Street East, Toronto 0.22km -
RBC Royal Bank
2 Bloor Street East, Toronto 0.24km
-
Canadian Tire Gas+
835 Yonge Street, Toronto 0.51km -
Petro-Canada
505 Jarvis Street, Toronto 0.58km -
Shell
1077 Yonge Street, Toronto 1.22km
-
T Fitness & Nutrition
40 Hayden Street 2nd Floor, Toronto 0.07km -
Lyft Fitness
620 Church Street, Toronto 0.15km -
Paul Brown Boxfit
661 Yonge Street, Toronto 0.17km
-
George Hislop Park
Old Toronto 0.13km -
George Hislop Park
20 Isabella Street, Toronto 0.15km -
Norman Jewison Park
13 Isabella Street, Toronto 0.23km
-
The Japan Foundation, Toronto
300-2 Bloor Street East, Toronto 0.26km -
Toronto Public Library - Toronto Reference Library
789 Yonge Street, Toronto 0.35km -
CMC
20 Saint Joseph Street, Toronto 0.41km
-
The Salvation Army Toronto Grace Health Centre
650 Church Street, Toronto 0.14km -
Medikplus Inc
4 Charles Street East, Toronto 0.14km -
Berman Ruth Dr
730 Yonge Street, Toronto 0.23km
-
The Pharmacy Examining Board of Canada
200-59 Hayden Street, Toronto 0.07km -
ED Pills Store Canada
657 A Yonge Street, Toronto 0.16km -
Pace Pharmacy And Compounding Experts
14 Isabella Street, Toronto 0.18km
-
Sunglass Hut at Hudsons Bay
44 Bloor Street East, Toronto 0.19km -
INS MARKET
33 Bloor Street East, Toronto 0.21km -
Hudson's Bay
44 Bloor Street East, Toronto 0.23km
-
Lewis Kay Casting
10 Saint Mary Street, Toronto 0.23km -
Cineplex Cinemas Varsity and VIP
55 Bloor Street West, Toronto 0.33km -
Imagine Cinemas Carlton Cinema
20 Carlton Street, Toronto 0.89km
-
Dalbam
640 Church Street, Toronto 0.12km -
Crows Nest Cafe
15 Charles Street East, Toronto 0.13km -
Firkin on Bloor
81 Bloor Street East, Toronto 0.13km
For Rent
More about this building
View 42 Charles Street East, Toronto- 1 bath
- 1 bed
- 600 sqft
4306-55 Cooper Street, Toronto, Ontario • M5E 0G1 • Waterfront Communities C08
- 1 bath
- 1 bed
- 600 sqft
708-386 Yonge Street, Toronto, Ontario • M5B 0A5 • Bay Street Corridor
- 1 bath
- 1 bed
- 500 sqft
1809-159 Wellesley Street East, Toronto, Ontario • M4Y 0H5 • Cabbagetown-South St. James Town
- 1 bath
- 1 bed
- 500 sqft
2105-33 Mill Street, Toronto, Ontario • M5A 3R3 • Waterfront Communities C08
- 1 bath
- 1 bed
- 600 sqft
1025-111 St Clair Avenue, Toronto, Ontario • M4V 1N5 • Yonge-St. Clair
- 1 bath
- 1 bed
- 600 sqft
914-300 Front Street West, Toronto, Ontario • M5V 0E9 • Waterfront Communities C01
- 1 bath
- 1 bed
- 700 sqft
203-1 The Esplanade, Toronto, Ontario • M5E 0A8 • Church-Yonge Corridor
- 1 bath
- 1 bed
- 500 sqft
403-28 Ted Rogers Way, Toronto, Ontario • M4Y 2J4 • Church-Yonge Corridor
- 1 bath
- 1 bed
- 500 sqft
2205-44 St. Joseph Street, Toronto, Ontario • M4Y 2W4 • Bay Street Corridor











