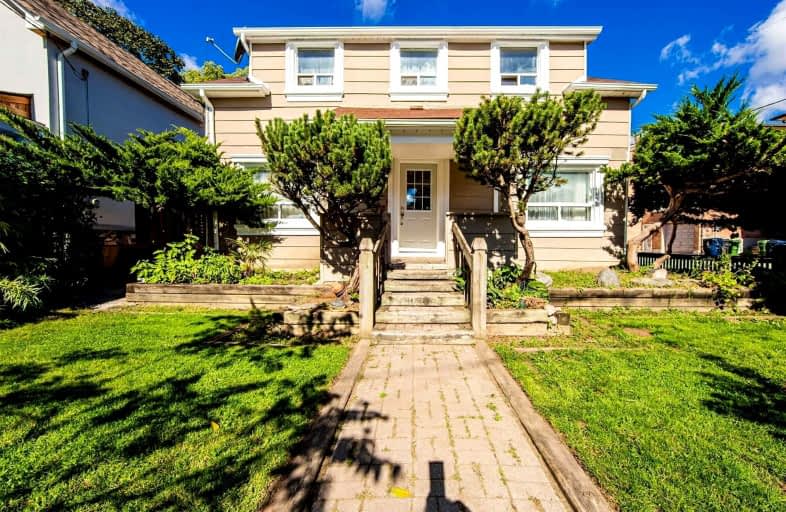Note: Property is not currently for sale or for rent.

-
Type: Detached
-
Style: 2-Storey
-
Lot Size: 36.52 x 110 Feet
-
Age: No Data
-
Taxes: $2,900 per year
-
Days on Site: 67 Days
-
Added: Oct 29, 2021 (2 months on market)
-
Updated:
-
Last Checked: 1 month ago
-
MLS®#: W5417806
-
Listed By: Ipro realty ltd., brokerage
Located In The Heart Of Weston Village! **** Very Spacious & Can Be Used As 4 Bedrooms Home. Potential Open Concept! Very Large Family Room & Master Bedroom***Situated Within Walking Distance To The Go Transit, Up Express, Shops, Restaurants, & More! Basement Has Separate Entrance.
Extras
All Electrical Light Fixtures As-Is, Window Coverings, Appliances: Fridge, Stove, Washer & Dryer, Freezer.
Property Details
Facts for 42 Church Street, Toronto
Status
Days on Market: 67
Last Status: Sold
Sold Date: Jan 04, 2022
Closed Date: Apr 14, 2022
Expiry Date: Apr 28, 2022
Sold Price: $890,000
Unavailable Date: Jan 04, 2022
Input Date: Oct 29, 2021
Prior LSC: Sold
Property
Status: Sale
Property Type: Detached
Style: 2-Storey
Area: Toronto
Community: Weston
Availability Date: 45/60/90
Inside
Bedrooms: 4
Bathrooms: 1
Kitchens: 1
Rooms: 7
Den/Family Room: Yes
Air Conditioning: Window Unit
Fireplace: No
Laundry Level: Main
Washrooms: 1
Building
Basement: Part Fin
Basement 2: Sep Entrance
Heat Type: Water
Heat Source: Gas
Exterior: Vinyl Siding
Water Supply: Municipal
Special Designation: Unknown
Parking
Driveway: Private
Garage Spaces: 1
Garage Type: Detached
Covered Parking Spaces: 1
Total Parking Spaces: 2
Fees
Tax Year: 2021
Tax Legal Description: Pt Lt 12 Plan 1555 Weston In Tw18344 Tor
Taxes: $2,900
Highlights
Feature: Public Transit
Land
Cross Street: Weston & Church
Municipality District: Toronto W04
Fronting On: North
Parcel Number: 103200413
Pool: None
Sewer: Sewers
Lot Depth: 110 Feet
Lot Frontage: 36.52 Feet
Lot Irregularities: 31.79 Ft X 117.42 Ft
Zoning: Residential
Additional Media
- Virtual Tour: https://tourwizard.net/93155ecb/
Rooms
Room details for 42 Church Street, Toronto
| Type | Dimensions | Description |
|---|---|---|
| Living Ground | 4.32 x 5.74 | Pass Through, Window, Hardwood Floor |
| Dining Ground | 3.63 x 5.77 | Window, Combined W/Kitchen |
| Kitchen Ground | 4.80 x 4.31 | W/O To Yard, Stainless Steel Sink, Window |
| Family Ground | 4.50 x 6.00 | Window, Hardwood Floor |
| Prim Bdrm 2nd | 3.43 x 7.00 | Window, His/Hers Closets, Hardwood Floor |
| 2nd Br 2nd | 3.30 x 3.45 | Window, Closet, Hardwood Floor |
| 3rd Br 2nd | 2.90 x 3.42 | Window, Closet, Hardwood Floor |
| XXXXXXXX | XXX XX, XXXX |
XXXX XXX XXXX |
$XXX,XXX |
| XXX XX, XXXX |
XXXXXX XXX XXXX |
$XXX,XXX | |
| XXXXXXXX | XXX XX, XXXX |
XXXXXXX XXX XXXX |
|
| XXX XX, XXXX |
XXXXXX XXX XXXX |
$XXX,XXX | |
| XXXXXXXX | XXX XX, XXXX |
XXXXXXX XXX XXXX |
|
| XXX XX, XXXX |
XXXXXX XXX XXXX |
$XXX,XXX |
| XXXXXXXX XXXX | XXX XX, XXXX | $890,000 XXX XXXX |
| XXXXXXXX XXXXXX | XXX XX, XXXX | $909,000 XXX XXXX |
| XXXXXXXX XXXXXXX | XXX XX, XXXX | XXX XXXX |
| XXXXXXXX XXXXXX | XXX XX, XXXX | $919,000 XXX XXXX |
| XXXXXXXX XXXXXXX | XXX XX, XXXX | XXX XXXX |
| XXXXXXXX XXXXXX | XXX XX, XXXX | $799,000 XXX XXXX |

Collège français élémentaire
Elementary: PublicDowntown Alternative School
Elementary: PublicSt Michael Catholic School
Elementary: CatholicSt Michael's Choir (Jr) School
Elementary: CatholicÉcole élémentaire Gabrielle-Roy
Elementary: PublicMarket Lane Junior and Senior Public School
Elementary: PublicNative Learning Centre
Secondary: PublicInglenook Community School
Secondary: PublicSt Michael's Choir (Sr) School
Secondary: CatholicContact Alternative School
Secondary: PublicCollège français secondaire
Secondary: PublicJarvis Collegiate Institute
Secondary: Public- 2 bath
- 4 bed
7 Hunter Street, Toronto, Ontario • M4J 1C1 • Blake-Jones
- 3 bath
- 4 bed
- 1500 sqft
541 Eastern Avenue, Toronto, Ontario • M4M 1C8 • South Riverdale




