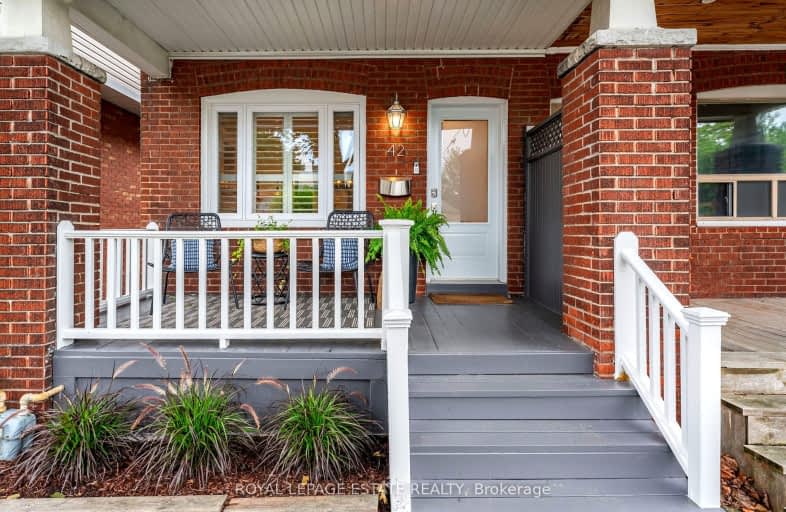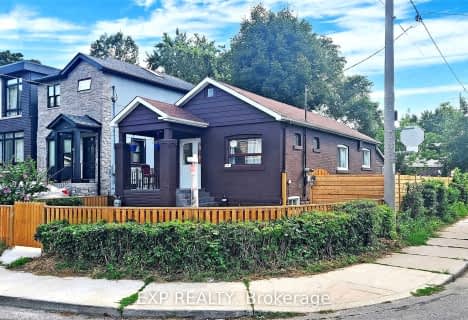
Video Tour
Walker's Paradise
- Daily errands do not require a car.
92
/100
Excellent Transit
- Most errands can be accomplished by public transportation.
73
/100
Biker's Paradise
- Daily errands do not require a car.
92
/100

Equinox Holistic Alternative School
Elementary: Public
0.74 km
ÉÉC Georges-Étienne-Cartier
Elementary: Catholic
1.15 km
Roden Public School
Elementary: Public
0.83 km
Earl Haig Public School
Elementary: Public
1.54 km
Duke of Connaught Junior and Senior Public School
Elementary: Public
0.45 km
Bowmore Road Junior and Senior Public School
Elementary: Public
1.03 km
School of Life Experience
Secondary: Public
1.80 km
Subway Academy I
Secondary: Public
2.00 km
Greenwood Secondary School
Secondary: Public
1.80 km
St Patrick Catholic Secondary School
Secondary: Catholic
1.48 km
Monarch Park Collegiate Institute
Secondary: Public
1.35 km
Riverdale Collegiate Institute
Secondary: Public
1.42 km
-
Woodbine Park
Queen St (at Kingston Rd), Toronto ON M4L 1G7 0.67km -
Ashbridge's Bay Park
Ashbridge's Bay Park Rd, Toronto ON M4M 1B4 0.85km -
Greenwood Park
150 Greenwood Ave (at Dundas), Toronto ON M4L 2R1 0.99km
-
TD Bank Financial Group
16B Leslie St (at Lake Shore Blvd), Toronto ON M4M 3C1 1.38km -
TD Bank Financial Group
65 Wellesley St E (at Church St), Toronto ON M4Y 1G7 5.13km -
CIBC
943 Queen St E (Yonge St), Toronto ON M4M 1J6 5.24km












