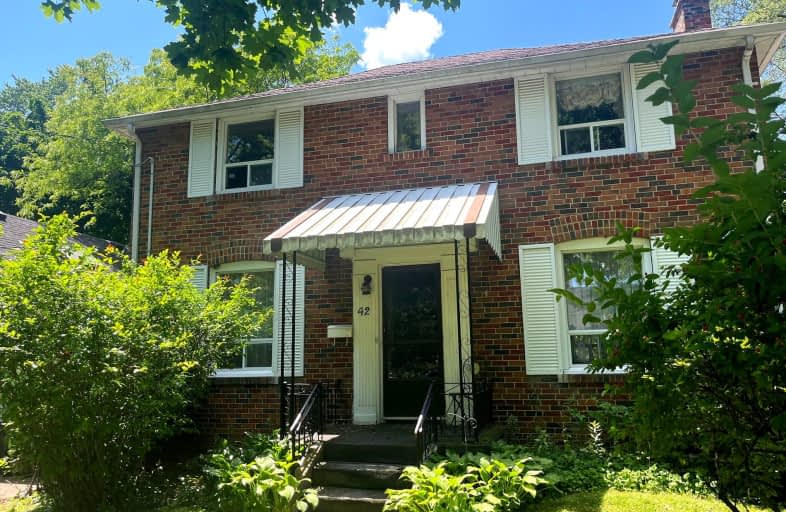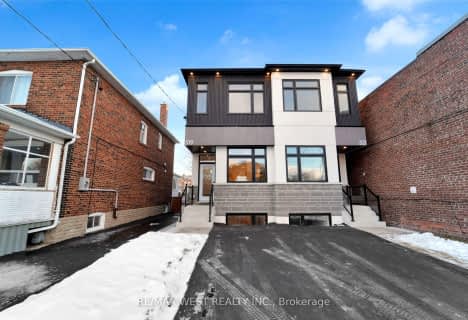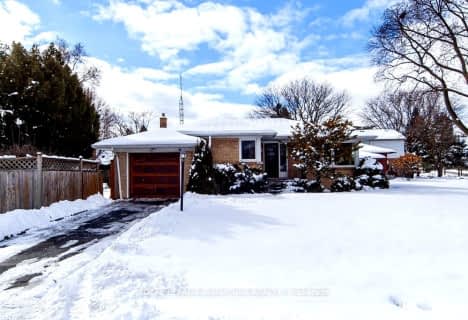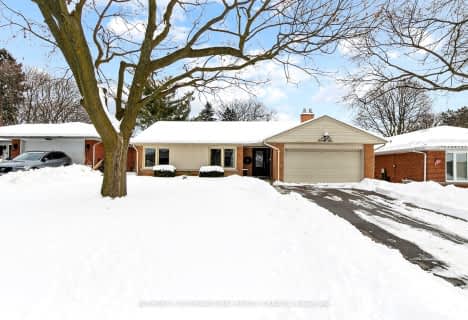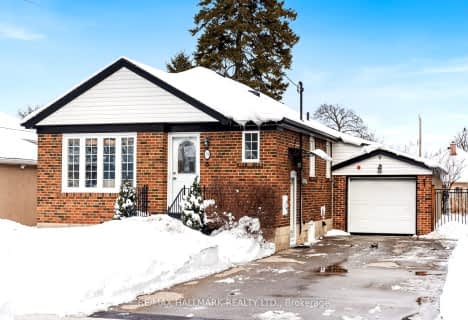Very Walkable
- Most errands can be accomplished on foot.
Excellent Transit
- Most errands can be accomplished by public transportation.
Bikeable
- Some errands can be accomplished on bike.

Sunnylea Junior School
Elementary: PublicHumber Valley Village Junior Middle School
Elementary: PublicIslington Junior Middle School
Elementary: PublicLambton Kingsway Junior Middle School
Elementary: PublicNorseman Junior Middle School
Elementary: PublicOur Lady of Sorrows Catholic School
Elementary: CatholicFrank Oke Secondary School
Secondary: PublicRunnymede Collegiate Institute
Secondary: PublicEtobicoke School of the Arts
Secondary: PublicEtobicoke Collegiate Institute
Secondary: PublicRichview Collegiate Institute
Secondary: PublicBishop Allen Academy Catholic Secondary School
Secondary: Catholic-
Humbertown Park
Toronto ON 1.38km -
Rennie Park
1 Rennie Ter, Toronto ON M6S 4Z9 3.57km -
Grand Avenue Park
Toronto ON 3.65km
-
CIBC
4914 Dundas St W (at Burnhamthorpe Rd.), Toronto ON M9A 1B5 0.98km -
TD Bank Financial Group
1048 Islington Ave, Etobicoke ON M8Z 6A4 2.13km -
TD Bank Financial Group
3868 Bloor St W (at Jopling Ave. N.), Etobicoke ON M9B 1L3 2.23km
- 2 bath
- 3 bed
- 1100 sqft
914 Royal York Road, Toronto, Ontario • M8Y 2V7 • Stonegate-Queensway
- 4 bath
- 3 bed
519 ST JOHNS Road, Toronto, Ontario • M6S 2L7 • Runnymede-Bloor West Village
- 4 bath
- 3 bed
497 Armadale Avenue, Toronto, Ontario • M6S 3Y1 • Runnymede-Bloor West Village
- 2 bath
- 3 bed
- 700 sqft
29 Chartwell Road, Toronto, Ontario • M8Z 4E9 • Stonegate-Queensway
