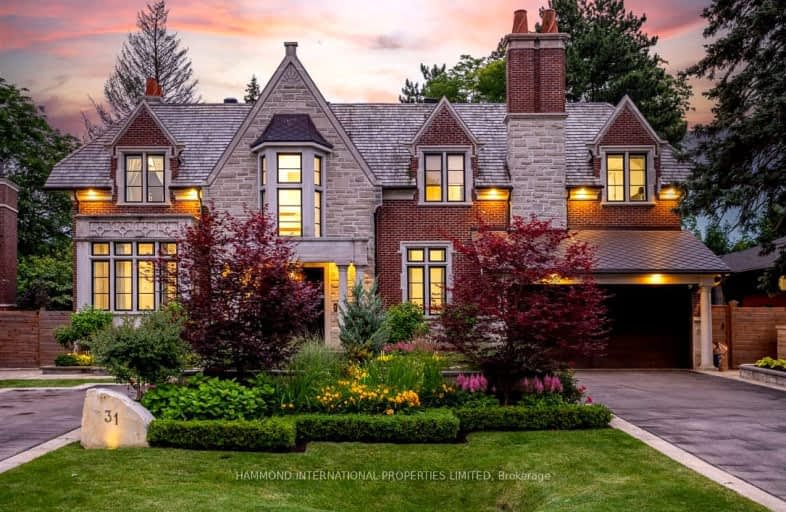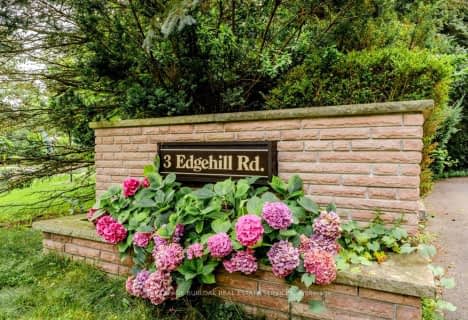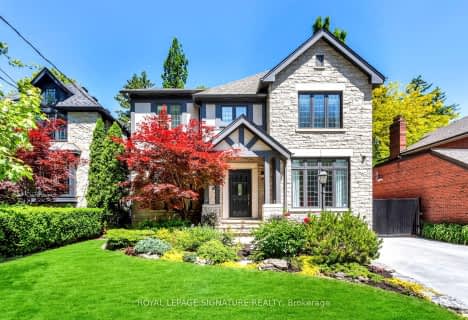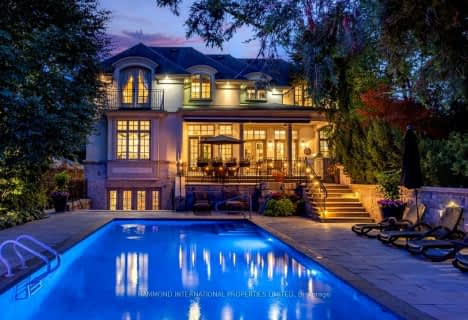
Car-Dependent
- Most errands require a car.
Good Transit
- Some errands can be accomplished by public transportation.
Somewhat Bikeable
- Most errands require a car.

St George's Junior School
Elementary: PublicHumber Valley Village Junior Middle School
Elementary: PublicRosethorn Junior School
Elementary: PublicJohn G Althouse Middle School
Elementary: PublicOur Lady of Peace Catholic School
Elementary: CatholicSt Gregory Catholic School
Elementary: CatholicCentral Etobicoke High School
Secondary: PublicScarlett Heights Entrepreneurial Academy
Secondary: PublicBurnhamthorpe Collegiate Institute
Secondary: PublicEtobicoke Collegiate Institute
Secondary: PublicRichview Collegiate Institute
Secondary: PublicMartingrove Collegiate Institute
Secondary: Public-
Humbertown Park
Toronto ON 1.21km -
Chestnut Hill Park
Toronto ON 1.44km -
Park Lawn Park
Pk Lawn Rd, Etobicoke ON M8Y 4B6 4.61km
-
CIBC
201 Lloyd Manor Rd (at Eglinton Ave. W.), Etobicoke ON M9B 6H6 1.69km -
CIBC
4914 Dundas St W (at Burnhamthorpe Rd.), Toronto ON M9A 1B5 2.03km -
CIBC
2990 Bloor St W (at Willingdon Blvd.), Toronto ON M8X 1B9 3.1km
- 5 bath
- 5 bed
- 5000 sqft
3 Edgehill Road, Toronto, Ontario • M9A 4N1 • Edenbridge-Humber Valley
- 7 bath
- 4 bed
- 3500 sqft
12 Bearwood Drive, Toronto, Ontario • M9A 4G4 • Edenbridge-Humber Valley
- 4 bath
- 4 bed
- 5000 sqft
38 Edenbrook Hill, Toronto, Ontario • M9A 3Z6 • Edenbridge-Humber Valley















