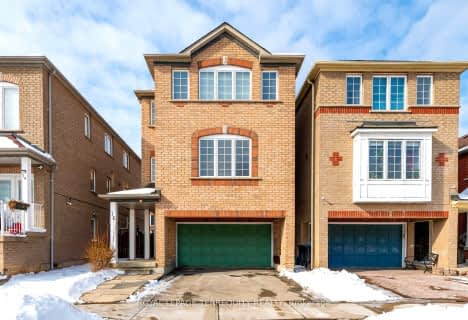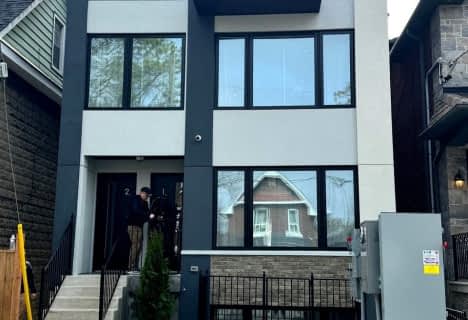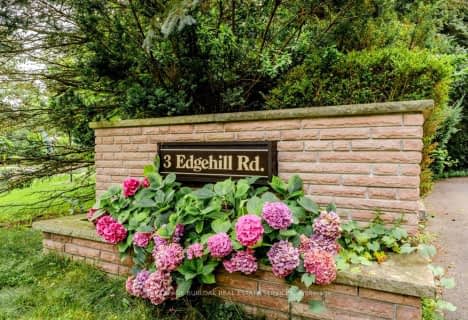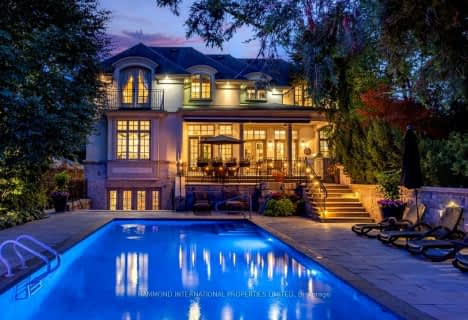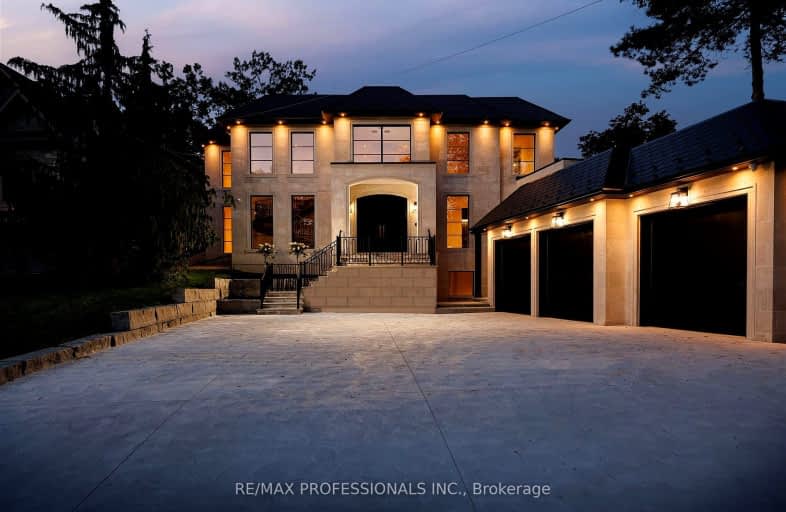
Car-Dependent
- Most errands require a car.
Good Transit
- Some errands can be accomplished by public transportation.
Bikeable
- Some errands can be accomplished on bike.

St George's Junior School
Elementary: PublicSt Demetrius Catholic School
Elementary: CatholicWestmount Junior School
Elementary: PublicHumber Valley Village Junior Middle School
Elementary: PublicRosethorn Junior School
Elementary: PublicAll Saints Catholic School
Elementary: CatholicFrank Oke Secondary School
Secondary: PublicCentral Etobicoke High School
Secondary: PublicYork Humber High School
Secondary: PublicScarlett Heights Entrepreneurial Academy
Secondary: PublicEtobicoke Collegiate Institute
Secondary: PublicRichview Collegiate Institute
Secondary: Public-
Chestnut Hill Park
Toronto ON 1.74km -
Marie Baldwin Park
746 Jane St, Toronto ON 2.39km -
Wincott Park
Wincott Dr, Toronto ON 2.98km
-
TD Bank Financial Group
250 Wincott Dr, Etobicoke ON M9R 2R5 2.04km -
CIBC
4914 Dundas St W (at Burnhamthorpe Rd.), Toronto ON M9A 1B5 2.54km -
TD Bank Financial Group
2972 Bloor St W (at Jackson Ave.), Etobicoke ON M8X 1B9 2.87km
- 5 bath
- 9 bed
- 5000 sqft
12 Batavia Avenue, Toronto, Ontario • M6N 4A2 • Rockcliffe-Smythe
- 5 bath
- 5 bed
- 5000 sqft
3 Edgehill Road, Toronto, Ontario • M9A 4N1 • Edenbridge-Humber Valley
- 4 bath
- 4 bed
- 5000 sqft
38 Edenbrook Hill, Toronto, Ontario • M9A 3Z6 • Edenbridge-Humber Valley



