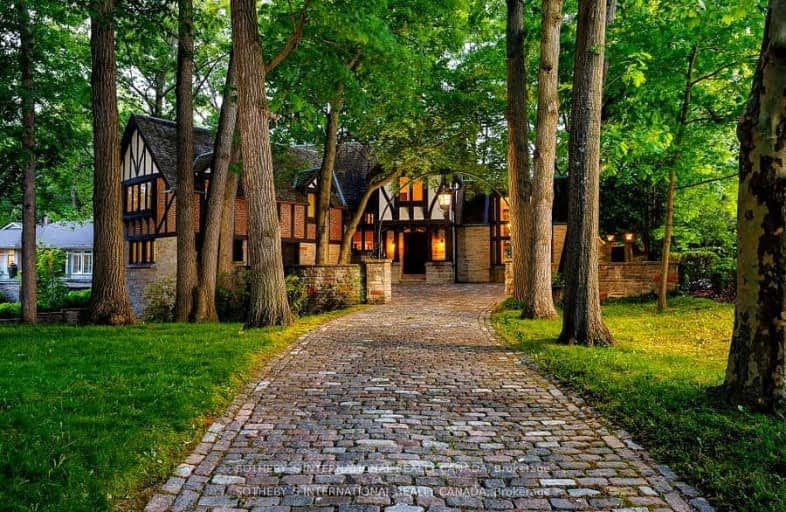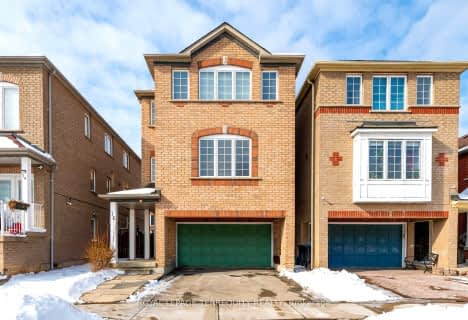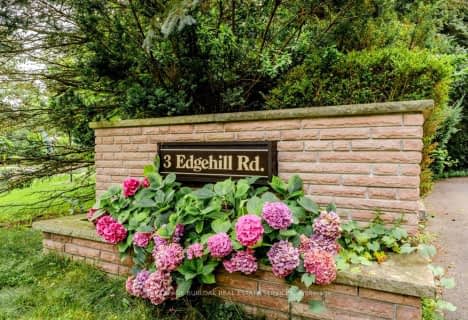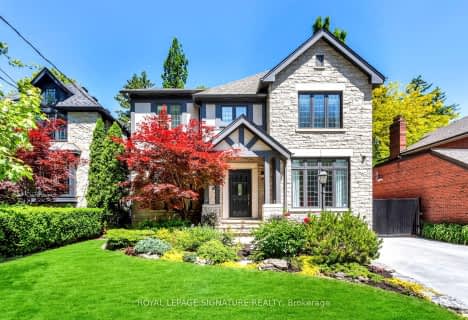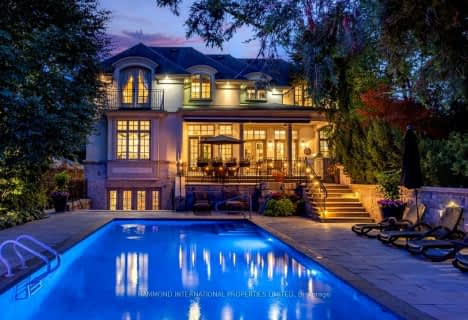Car-Dependent
- Almost all errands require a car.
Good Transit
- Some errands can be accomplished by public transportation.
Somewhat Bikeable
- Most errands require a car.

St George's Junior School
Elementary: PublicSt Demetrius Catholic School
Elementary: CatholicHumber Valley Village Junior Middle School
Elementary: PublicHilltop Middle School
Elementary: PublicFather Serra Catholic School
Elementary: CatholicAll Saints Catholic School
Elementary: CatholicFrank Oke Secondary School
Secondary: PublicCentral Etobicoke High School
Secondary: PublicYork Humber High School
Secondary: PublicScarlett Heights Entrepreneurial Academy
Secondary: PublicEtobicoke Collegiate Institute
Secondary: PublicRichview Collegiate Institute
Secondary: Public-
Pizzeria Via Napoli
4923 Dundas Street W, Toronto, ON M9A 1B6 2.75km -
Fox & Fiddle Precinct
4946 Dundas St W, Etobicoke, ON M9A 1B7 2.79km -
Henry VIII Ale House
3078 Bloor Street W, Etobicoke, ON M8X 1C8 3.09km
-
Java Joe
1500 Islington Avenue, Etobicoke, ON M9A 3L8 1.21km -
Olga's Espresso Bar
140 La Rose Avenue, Toronto, ON M9P 1B2 1.4km -
Second Cup
270 The Kingsway, Etobicoke, ON M9A 3T7 1.39km
-
Shoppers Drug Mart
1500 Islington Avenue, Etobicoke, ON M9A 3L8 1.21km -
Shoppers Drug Mart
270 The Kingsway, Toronto, ON M9A 3T7 1.34km -
Jane Park Plaza Pharmasave
873 Jane Street, York, ON M6N 4C4 2.53km
-
Java Joe
1500 Islington Avenue, Etobicoke, ON M9A 3L8 1.21km -
Pizza Pizza
140 La Rose Avenue, Toronto, ON M9P 1B2 1.4km -
Subway
265 Wincott Drive, Unit B, Toronto, ON M9R 2R5 1.62km
-
HearingLife
270 The Kingsway, Etobicoke, ON M9A 3T7 1.37km -
Six Points Plaza
5230 Dundas Street W, Etobicoke, ON M9B 1A8 3.79km -
Crossroads Plaza
2625 Weston Road, Toronto, ON M9N 3W1 4.34km
-
Foodland
1500 Islington Avenue, Toronto, ON M9A 3L8 1.21km -
Loblaws
270 The Kingsway, Etobicoke, ON M9A 3T7 1.39km -
Bruno's Fine Foods
4242 Dundas Street W, Etobicoke, ON M8X 1Y6 1.85km
-
LCBO
211 Lloyd Manor Road, Toronto, ON M9B 6H6 2.44km -
The Beer Store
3524 Dundas St W, York, ON M6S 2S1 3.13km -
LCBO
2946 Bloor St W, Etobicoke, ON M8X 1B7 3.15km
-
Tim Hortons
280 Scarlett Road, Etobicoke, ON M9A 4S4 1.64km -
Shell
230 Lloyd Manor Road, Toronto, ON M9B 5K7 2.51km -
Hill Garden Sunoco Station
724 Scarlett Road, Etobicoke, ON M9P 2T5 2.54km
-
Kingsway Theatre
3030 Bloor Street W, Toronto, ON M8X 1C4 3.11km -
Cineplex Cinemas Queensway and VIP
1025 The Queensway, Etobicoke, ON M8Z 6C7 5.89km -
Revue Cinema
400 Roncesvalles Ave, Toronto, ON M6R 2M9 6.56km
-
Richview Public Library
1806 Islington Ave, Toronto, ON M9P 1L4 1.61km -
Jane Dundas Library
620 Jane Street, Toronto, ON M4W 1A7 2.97km -
Toronto Public Library
36 Brentwood Road N, Toronto, ON M8X 2B5 3.04km
-
Humber River Regional Hospital
2175 Keele Street, York, ON M6M 3Z4 5.03km -
Humber River Hospital
1235 Wilson Avenue, Toronto, ON M3M 0B2 6.39km -
St Joseph's Health Centre
30 The Queensway, Toronto, ON M6R 1B5 7.18km
-
Riverlea Park
919 Scarlett Rd, Toronto ON M9P 2V3 3.01km -
Rennie Park
1 Rennie Ter, Toronto ON M6S 4Z9 5.19km -
High Park
1873 Bloor St W (at Parkside Dr), Toronto ON M6R 2Z3 5.45km
-
TD Bank Financial Group
1440 Royal York Rd (Summitcrest), Etobicoke ON M9P 3B1 1.43km -
TD Bank Financial Group
250 Wincott Dr, Etobicoke ON M9R 2R5 1.77km -
TD Bank Financial Group
1048 Islington Ave, Etobicoke ON M8Z 6A4 4.43km
- 5 bath
- 5 bed
- 5000 sqft
3 Edgehill Road, Toronto, Ontario • M9A 4N1 • Edenbridge-Humber Valley
