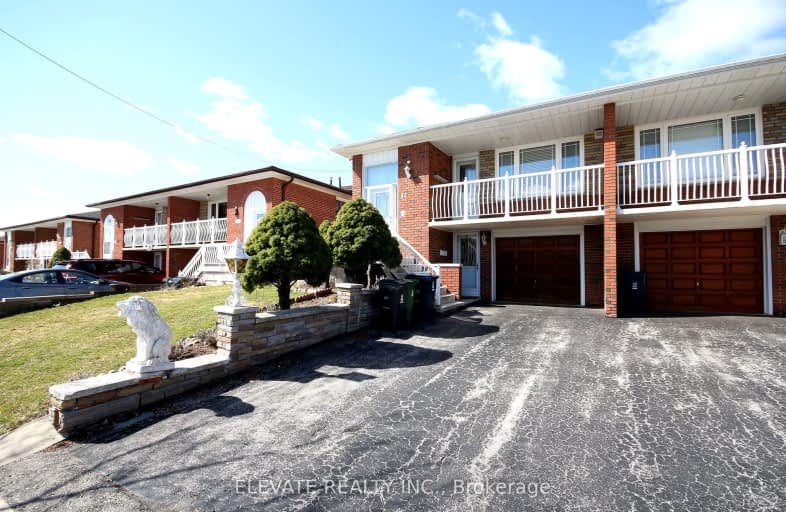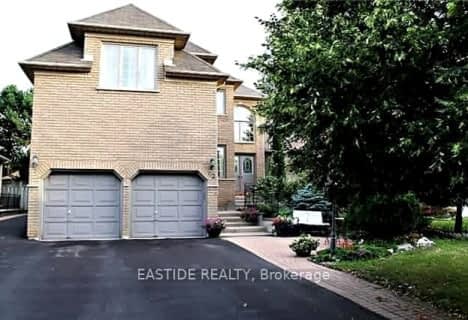Car-Dependent
- Almost all errands require a car.
Good Transit
- Some errands can be accomplished by public transportation.
Somewhat Bikeable
- Most errands require a car.

Ernest Public School
Elementary: PublicChester Le Junior Public School
Elementary: PublicEpiphany of our Lord Catholic Academy
Elementary: CatholicCherokee Public School
Elementary: PublicPleasant View Junior High School
Elementary: PublicSir Ernest MacMillan Senior Public School
Elementary: PublicNorth East Year Round Alternative Centre
Secondary: PublicPleasant View Junior High School
Secondary: PublicGeorges Vanier Secondary School
Secondary: PublicL'Amoreaux Collegiate Institute
Secondary: PublicDr Norman Bethune Collegiate Institute
Secondary: PublicSir John A Macdonald Collegiate Institute
Secondary: Public-
The County General
3550 Victoria Park Avenue, Unit 100, North York, ON M2H 2N5 0.78km -
Steak Supreme
4033 Gordon Baker Road, Toronto, ON M1W 2P3 1.29km -
Bar Chiaki
3160 Steeles Avenue E, Unit 4, Markham, ON L3R 4G9 1.94km
-
Tim Hortons
3400 Victoria Park Avenue, Toronto, ON M1W 2J6 0.6km -
Ruelo Patisserie
463 McNicoll Avenue, Toronto, ON M2H 2C9 0.64km -
Daily Fresh Grill & Cafe
3295 14th Avenue, Markham, ON M2H 3R2 0.71km
-
Guardian Pharmacies
2942 Finch Avenue E, Scarborough, ON M1W 2T4 0.83km -
Village Square Pharmacy
2942 Finch Avenue E, Scarborough, ON M1W 2T4 0.83km -
Dom's Pharmacy
3630 Victoria Park Ave, North York, Toronto, ON M2H 3S2 0.84km
-
North Hill Meat and Deli
3453 Av Victoria Park, Scarborough, ON M1W 2S6 0.27km -
BUNNING FRIEDAY & CHI MAC
3601 VICTORIA PARK ave, Toronto, ON M1W 3Y3 0.53km -
Thai Viet House
3601 Victora Park Ave, Unit 108, Scarborough, ON M1W 3Y3 0.53km
-
Bridlewood Mall Management
2900 Warden Avenue, Unit 308, Scarborough, ON M1W 2S8 1.47km -
Skymark Place Shopping Centre
3555 Don Mills Road, Toronto, ON M2H 3N3 1.48km -
Peanut Plaza
3B6 - 3000 Don Mills Road E, North York, ON M2J 3B6 1.93km
-
Northhill Meat & Deli
3453 Victoria Park Avenue, Toronto, ON M1W 2S6 0.27km -
Sadroo's Grocery Supplies
487 McNicoll Avenue, North York, ON M2H 2C9 0.5km -
Danforth Food Market Pharmacy
3051 Pharmacy Ave, Scarborough, ON M1W 2H1 0.9km
-
LCBO
2946 Finch Avenue E, Scarborough, ON M1W 2T4 0.79km -
LCBO
1565 Steeles Ave E, North York, ON M2M 2Z1 3.86km -
LCBO
55 Ellesmere Road, Scarborough, ON M1R 4B7 4.92km
-
Circle K
3400 Victoria Park Avenue, Toronto, ON M2H 2N5 0.6km -
Esso
3400 Victoria Park Avenue, Toronto, ON M2H 2N5 0.6km -
Petro-Canada
2900 Finch Avenue E, Toronto, ON M1W 2R8 0.73km
-
Cineplex Cinemas Fairview Mall
1800 Sheppard Avenue E, Unit Y007, North York, ON M2J 5A7 2.32km -
Woodside Square Cinemas
1571 Sandhurst Circle, Toronto, ON M1V 1V2 5.53km -
Cineplex Cinemas Markham and VIP
179 Enterprise Boulevard, Suite 169, Markham, ON L6G 0E7 5.65km
-
North York Public Library
575 Van Horne Avenue, North York, ON M2J 4S8 1.27km -
Toronto Public Library Bridlewood Branch
2900 Warden Ave, Toronto, ON M1W 1.59km -
Toronto Public Library
375 Bamburgh Cir, C107, Toronto, ON M1W 3Y1 2.19km
-
The Scarborough Hospital
3030 Birchmount Road, Scarborough, ON M1W 3W3 2.23km -
Canadian Medicalert Foundation
2005 Sheppard Avenue E, North York, ON M2J 5B4 2.74km -
North York General Hospital
4001 Leslie Street, North York, ON M2K 1E1 3.96km
-
Bridlewood Park
445 Huntingwood Dr (btwn Pharmacy Ave. & Warden Ave.), Toronto ON M1W 1G3 2.29km -
L'Amoreaux Park Dog Off-Leash Area
1785 McNicoll Ave (at Silver Springs Blvd.), Scarborough ON 2.81km -
Highland Heights Park
30 Glendower Circt, Toronto ON 2.89km
-
CIBC
3420 Finch Ave E (at Warden Ave.), Toronto ON M1W 2R6 1.7km -
TD Bank Financial Group
2565 Warden Ave (at Bridletowne Cir.), Scarborough ON M1W 2H5 2.06km -
CIBC
7125 Woodbine Ave (at Steeles Ave. E), Markham ON L3R 1A3 2.25km
- 2 bath
- 3 bed
- 1100 sqft
Main -32 Harnworth Drive, Toronto, Ontario • M2H 3C2 • Hillcrest Village
- 1 bath
- 3 bed
- 1100 sqft
Main-46 Shrewsbury Square, Toronto, Ontario • M1T 1L2 • Tam O'Shanter-Sullivan














