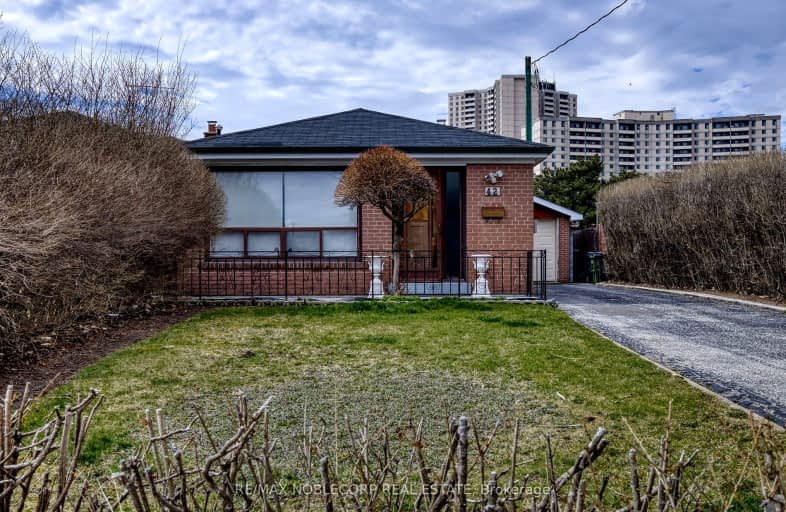Very Walkable
- Most errands can be accomplished on foot.
81
/100
Excellent Transit
- Most errands can be accomplished by public transportation.
73
/100
Very Bikeable
- Most errands can be accomplished on bike.
78
/100

Yorkwoods Public School
Elementary: Public
0.73 km
Topcliff Public School
Elementary: Public
0.19 km
St Francis de Sales Catholic School
Elementary: Catholic
0.66 km
Driftwood Public School
Elementary: Public
0.68 km
St Charles Garnier Catholic School
Elementary: Catholic
0.77 km
Oakdale Park Middle School
Elementary: Public
1.05 km
Emery EdVance Secondary School
Secondary: Public
2.41 km
Msgr Fraser College (Norfinch Campus)
Secondary: Catholic
1.26 km
C W Jefferys Collegiate Institute
Secondary: Public
0.94 km
Emery Collegiate Institute
Secondary: Public
2.35 km
James Cardinal McGuigan Catholic High School
Secondary: Catholic
1.66 km
Westview Centennial Secondary School
Secondary: Public
1.18 km
-
Irving W. Chapley Community Centre & Park
205 Wilmington Ave, Toronto ON M3H 6B3 10.35km -
Antibes Park
58 Antibes Dr (at Candle Liteway), Toronto ON M2R 3K5 5.6km -
Earl Bales Park
4300 Bathurst St (Sheppard St), Toronto ON 6.07km
-
RBC Royal Bank
95 the Pond Rd (Hollywood Ave), North York ON M3J 0L1 1.72km -
RBC Royal Bank
3336 Keele St (at Sheppard Ave W), Toronto ON M3J 1L5 2.35km -
RBC Royal Bank
3300 Hwy 7, Concord ON L4K 4M3 4.34km




