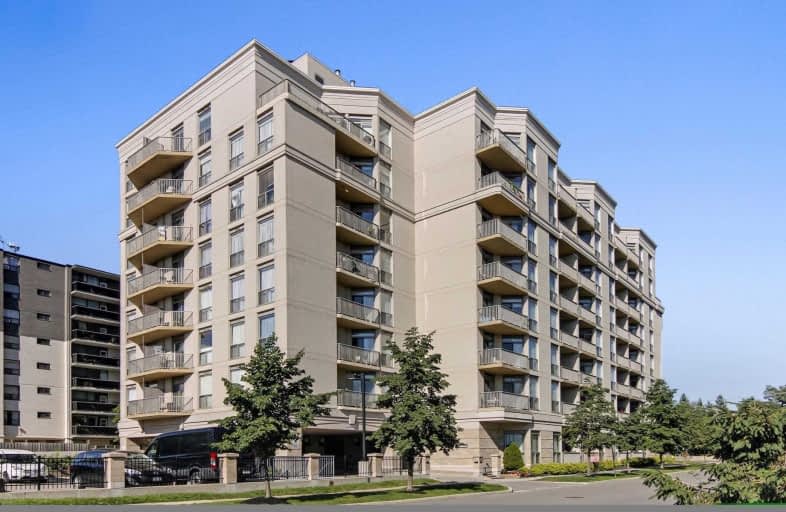Somewhat Walkable
- Some errands can be accomplished on foot.
Good Transit
- Some errands can be accomplished by public transportation.
Bikeable
- Some errands can be accomplished on bike.

Cameron Public School
Elementary: PublicSummit Heights Public School
Elementary: PublicFaywood Arts-Based Curriculum School
Elementary: PublicSt Robert Catholic School
Elementary: CatholicSt Margaret Catholic School
Elementary: CatholicDublin Heights Elementary and Middle School
Elementary: PublicNorth West Year Round Alternative Centre
Secondary: PublicCardinal Carter Academy for the Arts
Secondary: CatholicJohn Polanyi Collegiate Institute
Secondary: PublicLoretto Abbey Catholic Secondary School
Secondary: CatholicWilliam Lyon Mackenzie Collegiate Institute
Secondary: PublicNorthview Heights Secondary School
Secondary: Public-
Metro
600 Sheppard Avenue West, North York 0.79km -
The South African Store
3889 Bathurst Street, North York 0.8km
-
Wineworld Importers
2043 Avenue Road, North York 2.03km
-
Noah Kosher Sushi
4119 Bathurst Street, North York 0.27km -
Mang Jose Filipino Cuisine
4130 Bathurst Street, North York 0.28km -
Aashi Cuisine Indian Tiffin Service
4383 Bathurst Street, North York 0.57km
-
Starbucks
626 Sheppard Avenue West, North York 0.76km -
Tim Hortons
680 Sheppard Avenue West, North York 0.78km -
Aroma Espresso Bar (Kosher)
3791-3793 Bathurst Street, North York 1.21km
-
RBC Royal Bank
4401 Bathurst Street, Toronto 0.73km -
Scotiabank
628 Sheppard Avenue West, North York 0.75km -
BMO Bank of Montreal
648 Sheppard Avenue West, North York 0.75km
-
Petro-Canada
4384 Bathurst Street, North York 0.66km -
Esso
335 Wilson Avenue, North York 1.38km -
Circle K
3750 Bathurst Street, North York 1.39km
-
York Centre Karate
4169 Bathurst Street, Toronto 0.5km -
Flexibility Studio
4430 Bathurst Street office 505, North York 0.87km -
Yoga Interlude
211 Cameron Avenue, North York 1.38km
-
Holocaust Wall Of Remembrance
Earl Bales Park, 4169 Bathurst Street, North York 0.31km -
Ellison Park
50 Yeomans Road, North York 0.41km -
Clanton Park (Park)
30 Palm Drive, North York 0.43km
-
Toronto Public Library - Armour Heights Branch
2140 Avenue Road, North York 1.66km -
Tiny Library - "Take a book, Leave a book" [book trading box]
274 Burnett Avenue, North York 1.72km
-
Dermatologist Clinic
4258-4256 Bathurst Street, North York 0.21km -
Bathurst Medical Centre X-Ray And Ultrasound
4256 Bathurst Street, North York 0.21km -
Palm Place
3910 Bathurst Street, North York 0.49km
-
NKS Health - North York
108-4256 Bathurst Street, North York 0.21km -
The Medicine Shoppe Pharmacy
4119 Bathurst Street, North York 0.29km -
York Downs Pharmacy
3910 Bathurst Street, North York 0.5km
-
Sheppard Plaza
638 Sheppard Avenue West, North York 0.76km -
Hair J
3854 Bathurst Street, North York 0.97km
-
PAESE Ristorante
3827 Bathurst Street, North York 1.09km -
Kool Haus
361 Wilson Avenue, North York 1.42km -
Josie's Sports Bar & Cafe
881 Sheppard Avenue West, North York 1.45km
More about this building
View 4200 Bathurst Street, Toronto- 2 bath
- 2 bed
- 700 sqft
3105-5180 Yonge Street, Toronto, Ontario • M2N 0K5 • Willowdale West
- 2 bath
- 2 bed
- 1000 sqft
308-222 Finch Avenue West, Toronto, Ontario • M2R 1M6 • Newtonbrook West
- 1 bath
- 2 bed
- 500 sqft
911-38 Monte Kwinter Court Court, Toronto, Ontario • M3H 0E2 • Clanton Park
- 2 bath
- 2 bed
- 800 sqft
2205-4978 Yonge Street, Toronto, Ontario • M2N 7G8 • Lansing-Westgate
- 2 bath
- 2 bed
- 1000 sqft
2510-18 Parkview Avenue, Toronto, Ontario • M2N 3Y2 • Willowdale East
- 2 bath
- 2 bed
- 900 sqft
2507-18 Parkview Avenue, Toronto, Ontario • M2N 7H7 • Willowdale East
- 2 bath
- 2 bed
- 800 sqft
711-935 Sheppard Avenue West, Toronto, Ontario • M3H 2T7 • Clanton Park
- 2 bath
- 2 bed
- 900 sqft
Ph205-256 Doris Avenue, Toronto, Ontario • M2N 6X8 • Willowdale East
- 1 bath
- 2 bed
- 700 sqft
2905-155 Beecroft Road, Toronto, Ontario • M2N 7C6 • Lansing-Westgate
- 2 bath
- 2 bed
- 800 sqft
1011-8 Hillcrest Avenue, Toronto, Ontario • M2N 6Y6 • Willowdale East














