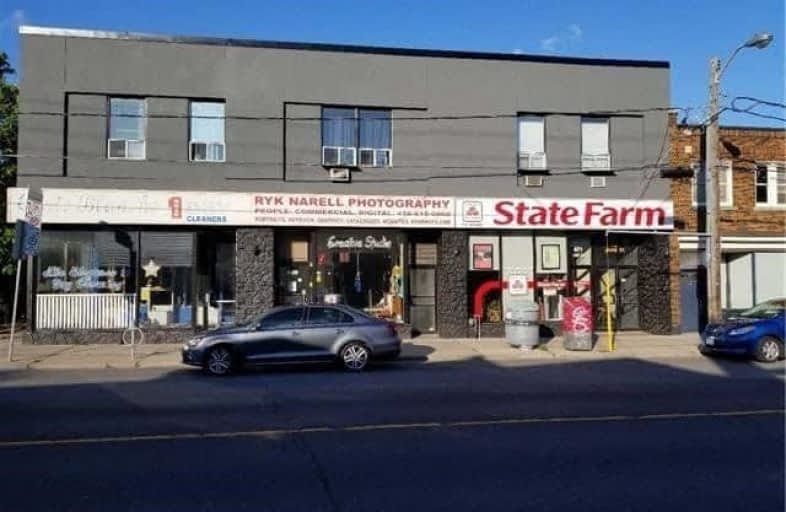
King George Junior Public School
Elementary: Public
0.47 km
St James Catholic School
Elementary: Catholic
0.86 km
George Syme Community School
Elementary: Public
1.16 km
James Culnan Catholic School
Elementary: Catholic
0.27 km
St Pius X Catholic School
Elementary: Catholic
0.91 km
Humbercrest Public School
Elementary: Public
0.29 km
Frank Oke Secondary School
Secondary: Public
1.80 km
The Student School
Secondary: Public
1.15 km
Ursula Franklin Academy
Secondary: Public
1.10 km
Runnymede Collegiate Institute
Secondary: Public
0.49 km
Western Technical & Commercial School
Secondary: Public
1.10 km
Humberside Collegiate Institute
Secondary: Public
1.40 km
