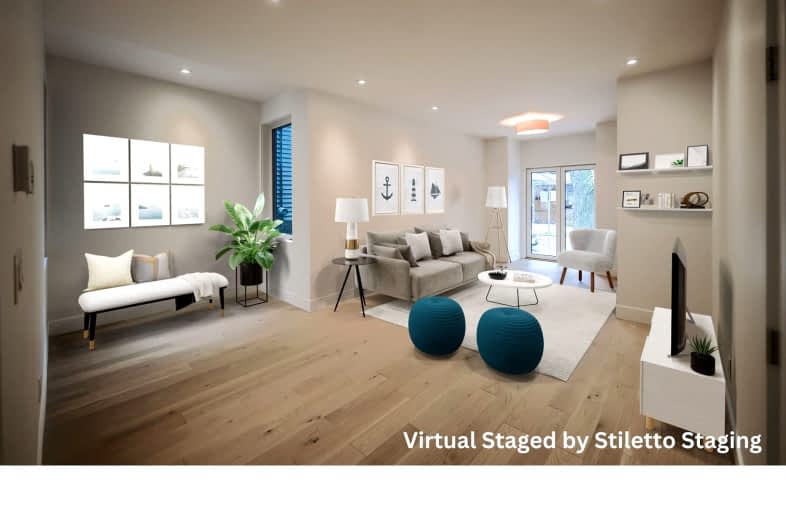Very Walkable
- Most errands can be accomplished on foot.
Rider's Paradise
- Daily errands do not require a car.
Biker's Paradise
- Daily errands do not require a car.

Lucy McCormick Senior School
Elementary: PublicSt Rita Catholic School
Elementary: CatholicSt Luigi Catholic School
Elementary: CatholicPerth Avenue Junior Public School
Elementary: PublicÉcole élémentaire Charles-Sauriol
Elementary: PublicIndian Road Crescent Junior Public School
Elementary: PublicCaring and Safe Schools LC4
Secondary: PublicÉSC Saint-Frère-André
Secondary: CatholicÉcole secondaire Toronto Ouest
Secondary: PublicBloor Collegiate Institute
Secondary: PublicBishop Marrocco/Thomas Merton Catholic Secondary School
Secondary: CatholicHumberside Collegiate Institute
Secondary: Public-
Perth Square Park
350 Perth Ave (at Dupont St.), Toronto ON 0.25km -
Campbell Avenue Park
Campbell Ave, Toronto ON 0.5km -
Earlscourt Park
1200 Lansdowne Ave, Toronto ON M6H 3Z8 1.15km
-
TD Bank Financial Group
1245 Dupont St (at Dufferin St), Toronto ON M6H 2A6 1.15km -
TD Bank Financial Group
1347 St Clair Ave W, Toronto ON M6E 1C3 1.46km -
TD Bank Financial Group
382 Roncesvalles Ave (at Marmaduke Ave.), Toronto ON M6R 2M9 1.47km
- 1 bath
- 2 bed
Lanew-19 Lappin Avenue, Toronto, Ontario • M6H 1Y3 • Dovercourt-Wallace Emerson-Junction
- 3 bath
- 3 bed
- 1500 sqft
30 Algarve Crescent, Toronto, Ontario • M6N 5E8 • Weston-Pellam Park














