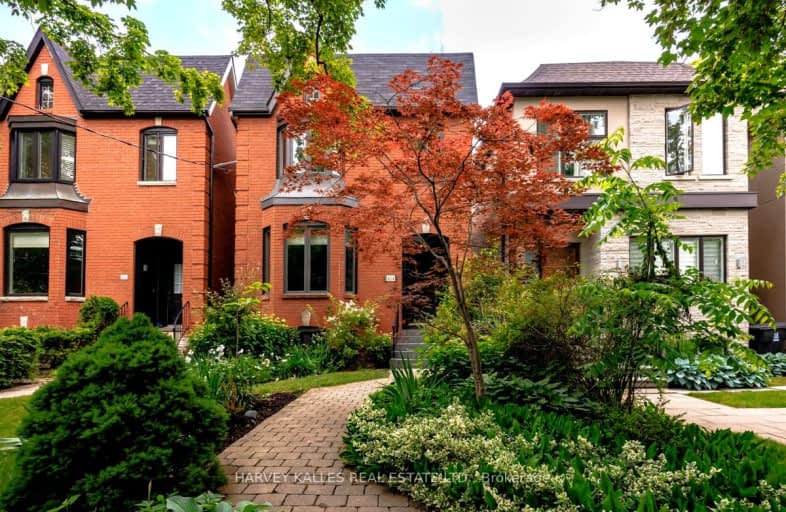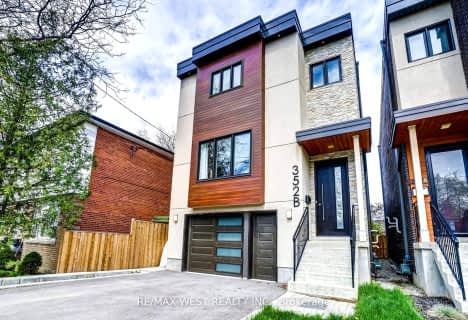
Somewhat Walkable
- Some errands can be accomplished on foot.
Excellent Transit
- Most errands can be accomplished by public transportation.
Very Bikeable
- Most errands can be accomplished on bike.

Spectrum Alternative Senior School
Elementary: PublicHodgson Senior Public School
Elementary: PublicDavisville Junior Public School
Elementary: PublicDeer Park Junior and Senior Public School
Elementary: PublicEglinton Junior Public School
Elementary: PublicMaurice Cody Junior Public School
Elementary: PublicMsgr Fraser College (Midtown Campus)
Secondary: CatholicMsgr Fraser-Isabella
Secondary: CatholicLeaside High School
Secondary: PublicMarshall McLuhan Catholic Secondary School
Secondary: CatholicNorth Toronto Collegiate Institute
Secondary: PublicNorthern Secondary School
Secondary: Public-
The Red Lantern
228 Merton Street, Toronto, ON M4S 1A1 0.49km -
Kamasutra Indian Restaurant & Wine Bar
1522 Bayview Avenue, Toronto, ON M4G 3B4 0.86km -
McSorley's Wonderful Saloon & Grill
1544 Bayview Avenue, Toronto, ON M4G 3B6 0.88km
-
Tim Hortons
381 Mount Pleasant Rd, Toronto, ON M4S 2L5 0.22km -
At Origin Coffee
687 Mt Pleasant Road, Toronto, ON M4S 2N2 0.75km -
Starbucks
694 Mount Pleasant, Toronto, ON M4S 2N2 0.78km
-
Shoppers Drugmart
759 Mount Pleasant Avenue, Toronto, ON M4P 2Z4 0.97km -
Shoppers Drug Mart
759 Mt. Pleasant Rd, Toronto, ON M4S 2N4 0.95km -
Shoppers Drug Mart
1601 Bayview Avenue, Toronto, ON M4G 3B5 0.98km
-
KFC
415 Mount Pleasant Road, Toronto, ON M4S 2L5 0.2km -
Delimark Cafes
477 Mount Pleasant Road, Toronto, ON M4S 2L9 0.22km -
Tim Hortons
381 Mount Pleasant Rd, Toronto, ON M4S 2L5 0.22km
-
Yonge Eglinton Centre
2300 Yonge St, Toronto, ON M4P 1E4 1.43km -
Leaside Village
85 Laird Drive, Toronto, ON M4G 3T8 1.93km -
East York Town Centre
45 Overlea Boulevard, Toronto, ON M4H 1C3 2.83km
-
Kenpik Bulk Shop
151 Manor Rd E, Toronto, ON M4S 1R7 0.59km -
Tremblett's Valu-Mart
1500 Bayview Ave, Toronto, ON M4G 0.85km -
McDowell's Valu Mart
1500 Bayview Avenue, Toronto, ON M4G 3B4 0.85km
-
LCBO - Yonge Eglinton Centre
2300 Yonge St, Yonge and Eglinton, Toronto, ON M4P 1E4 1.43km -
Wine Rack
2447 Yonge Street, Toronto, ON M4P 2E7 1.7km -
LCBO
111 St Clair Avenue W, Toronto, ON M4V 1N5 1.93km
-
Esso
381 Mount Pleasant Road, Toronto, ON M4S 2L5 0.25km -
Circle K
381 Mt Pleasant Road, Toronto, ON M4S 2L5 0.25km -
Petro-Canada
536 Mount Pleasant Road, Toronto, ON M4S 2M2 0.39km
-
Mount Pleasant Cinema
675 Mt Pleasant Rd, Toronto, ON M4S 2N2 0.73km -
Cineplex Cinemas
2300 Yonge Street, Toronto, ON M4P 1E4 1.44km -
Cineplex Cinemas Varsity and VIP
55 Bloor Street W, Toronto, ON M4W 1A5 3.41km
-
Toronto Public Library - Mount Pleasant
599 Mount Pleasant Road, Toronto, ON M4S 2M5 0.53km -
Deer Park Public Library
40 St. Clair Avenue E, Toronto, ON M4W 1A7 1.44km -
Toronto Public Library - Leaside
165 McRae Drive, Toronto, ON M4G 1S8 1.48km
-
MCI Medical Clinics
160 Eglinton Avenue E, Toronto, ON M4P 3B5 1.17km -
SickKids
555 University Avenue, Toronto, ON M5G 1X8 1.39km -
Sunnybrook Health Sciences Centre
2075 Bayview Avenue, Toronto, ON M4N 3M5 2.48km
-
David A. Balfour Park
200 Mount Pleasant Rd, Toronto ON M4T 2C4 1.65km -
88 Erskine Dog Park
Toronto ON 1.71km -
Dogs Off-Leash Area
Toronto ON 1.82km
-
TD Bank Financial Group
1966 Yonge St (Imperial), Toronto ON M4S 1Z4 1.05km -
CIBC
660 Eglinton Ave E (at Bayview Ave.), Toronto ON M4G 2K2 1.4km -
RBC Royal Bank
2346 Yonge St (at Orchard View Blvd.), Toronto ON M4P 2W7 1.51km
- 4 bath
- 3 bed
- 3000 sqft
136 Farnham Avenue, Toronto, Ontario • M4V 1H4 • Yonge-St. Clair
- 4 bath
- 4 bed
- 2500 sqft
39 Standish Avenue, Toronto, Ontario • M4W 3B2 • Rosedale-Moore Park
- 4 bath
- 4 bed
- 1500 sqft
105 Lascelles Boulevard, Toronto, Ontario • M5P 2E5 • Yonge-Eglinton
- 4 bath
- 3 bed
352B Lawrence Avenue West, Toronto, Ontario • M5M 1B7 • Bedford Park-Nortown
- 3 bath
- 3 bed
- 2000 sqft
51 Hillsdale Avenue East, Toronto, Ontario • M4S 1T4 • Mount Pleasant East













