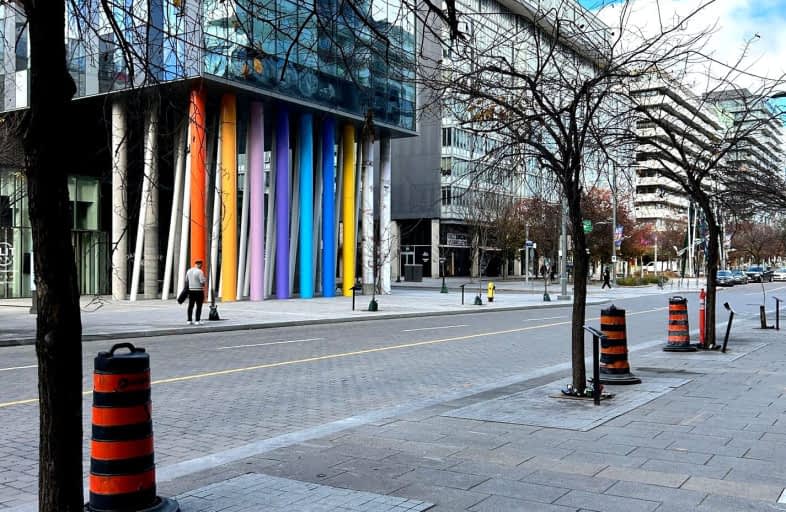Walker's Paradise
- Daily errands do not require a car.
Excellent Transit
- Most errands can be accomplished by public transportation.
Biker's Paradise
- Daily errands do not require a car.

First Nations School of Toronto Junior Senior
Elementary: PublicSt Paul Catholic School
Elementary: CatholicQueen Alexandra Middle School
Elementary: PublicDundas Junior Public School
Elementary: PublicMarket Lane Junior and Senior Public School
Elementary: PublicNelson Mandela Park Public School
Elementary: PublicMsgr Fraser College (St. Martin Campus)
Secondary: CatholicInglenook Community School
Secondary: PublicSt Michael's Choir (Sr) School
Secondary: CatholicSEED Alternative
Secondary: PublicEastdale Collegiate Institute
Secondary: PublicCollège français secondaire
Secondary: Public-
David Crombie Park
at Lower Sherbourne St, Toronto ON 0.97km -
Aitken Place Park
90 Merchantas Wharf, Toronto ON M5A 0L1 0.98km -
Cathedral Church of St. James
106 King St (btwn Church St and Jarvis St), Toronto ON M9N 1L5 1.39km
-
TD Bank Financial Group
493 Parliament St (at Carlton St), Toronto ON M4X 1P3 1.59km -
BMO Bank of Montreal
2 Queen St E (at Yonge St), Toronto ON M5C 3G7 1.76km -
TD Bank Financial Group
110 Yonge St (at Adelaide St.), Toronto ON M5C 1T4 1.76km
- 1 bath
- 2 bed
- 600 sqft
2102-28 WELLESLEY Street East, Toronto, Ontario • M4Y 0C4 • Church-Yonge Corridor
- 2 bath
- 2 bed
- 700 sqft
2801-70 Temperance Street, Toronto, Ontario • M5H 4E8 • Bay Street Corridor
- — bath
- — bed
- — sqft
607-308 Jarvis Street, Toronto, Ontario • M5B 0E3 • Church-Yonge Corridor
- 1 bath
- 2 bed
- 600 sqft
305-28 Wellesley Street East, Toronto, Ontario • M4Y 0C4 • Church-Yonge Corridor
- 2 bath
- 2 bed
- 600 sqft
421-308 Jarvis Street, Toronto, Ontario • M5B 0E3 • Church-Yonge Corridor
- 2 bath
- 2 bed
- 600 sqft
2608-15 Queens Quay Street, Toronto, Ontario • M5E 0A5 • Waterfront Communities C01
- 2 bath
- 2 bed
- 900 sqft
606-105 Victoria Street, Toronto, Ontario • M5C 3B4 • Church-Yonge Corridor
- 1 bath
- 2 bed
- 600 sqft
2811-181 Dundas Street East, Toronto, Ontario • M5A 0N5 • Church-Yonge Corridor
- 1 bath
- 2 bed
- 800 sqft
901-25 Maitland Street, Toronto, Ontario • M4Y 2W1 • Church-Yonge Corridor













