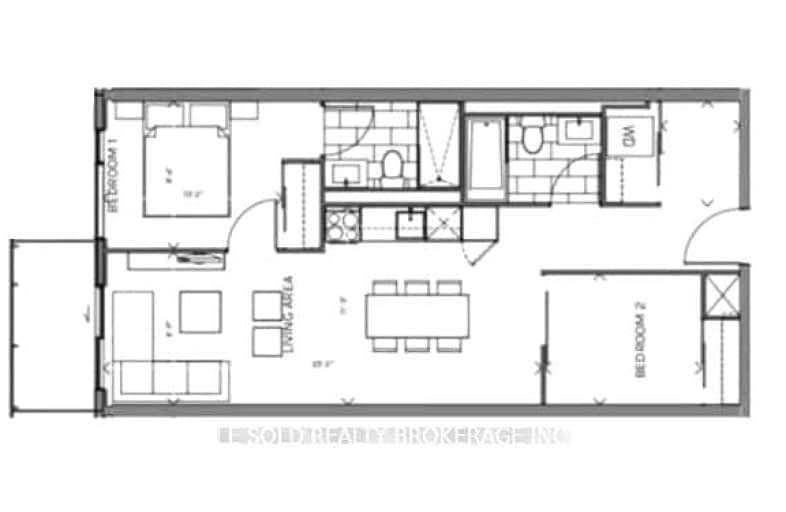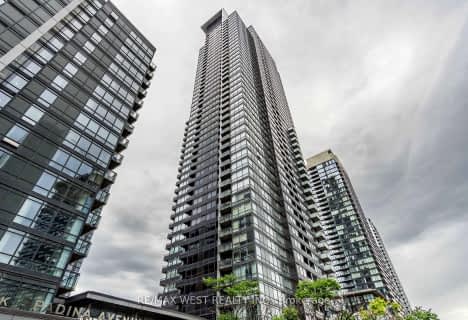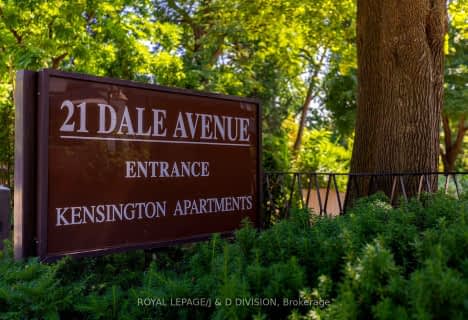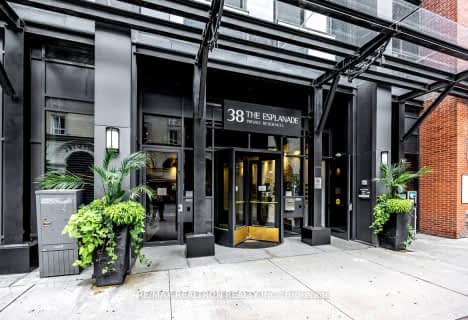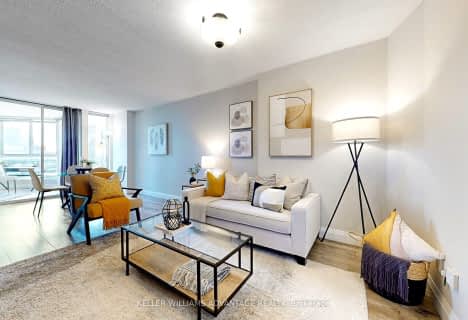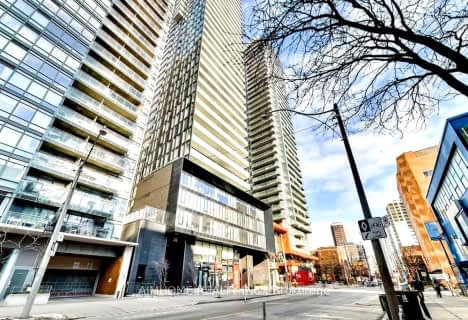Walker's Paradise
- Daily errands do not require a car.
Excellent Transit
- Most errands can be accomplished by public transportation.
Biker's Paradise
- Daily errands do not require a car.

First Nations School of Toronto Junior Senior
Elementary: PublicSt Paul Catholic School
Elementary: CatholicQueen Alexandra Middle School
Elementary: PublicDundas Junior Public School
Elementary: PublicMarket Lane Junior and Senior Public School
Elementary: PublicNelson Mandela Park Public School
Elementary: PublicMsgr Fraser College (St. Martin Campus)
Secondary: CatholicInglenook Community School
Secondary: PublicSt Michael's Choir (Sr) School
Secondary: CatholicSEED Alternative
Secondary: PublicEastdale Collegiate Institute
Secondary: PublicCollège français secondaire
Secondary: Public-
David Crombie Park
at Lower Sherbourne St, Toronto ON 0.97km -
Aitken Place Park
90 Merchantas Wharf, Toronto ON M5A 0L1 0.98km -
Cathedral Church of St. James
106 King St (btwn Church St and Jarvis St), Toronto ON M9N 1L5 1.39km
-
TD Bank Financial Group
493 Parliament St (at Carlton St), Toronto ON M4X 1P3 1.59km -
BMO Bank of Montreal
2 Queen St E (at Yonge St), Toronto ON M5C 3G7 1.76km -
TD Bank Financial Group
110 Yonge St (at Adelaide St.), Toronto ON M5C 1T4 1.76km
- 2 bath
- 2 bed
- 800 sqft
3803-10 York Street, Toronto, Ontario • M5J 0E1 • Waterfront Communities C01
- 1 bath
- 2 bed
- 900 sqft
511-360 Bloor Street East, Toronto, Ontario • M2R 3W7 • Rosedale-Moore Park
- 1 bath
- 3 bed
- 900 sqft
1105-75 Dalhousie Street, Toronto, Ontario • M5B 2R9 • Church-Yonge Corridor
- 2 bath
- 2 bed
- 1000 sqft
2306-55 Centre Avenue, Toronto, Ontario • M5G 1R4 • Bay Street Corridor
- 1 bath
- 2 bed
- 700 sqft
203-127 Queen Street East, Toronto, Ontario • M5C 1S3 • Church-Yonge Corridor
- 1 bath
- 2 bed
- 1000 sqft
104-195 St Patrick Street, Toronto, Ontario • M5T 2Y8 • Kensington-Chinatown
- 2 bath
- 2 bed
- 900 sqft
3402-16 Harbour Street, Toronto, Ontario • M5J 2Z7 • Waterfront Communities C01
- 1 bath
- 2 bed
- 600 sqft
1702-28 Wellesley Street East, Toronto, Ontario • M4Y 0C4 • Church-Yonge Corridor
- 2 bath
- 2 bed
- 800 sqft
2205-16 Yonge Street, Toronto, Ontario • M5E 2A1 • Waterfront Communities C01
- 2 bath
- 2 bed
- 900 sqft
933-20 Inn On The Park Drive, Toronto, Ontario • M3C 0P8 • Banbury-Don Mills
- 2 bath
- 2 bed
- 900 sqft
1203-33 Bay Street, Toronto, Ontario • M5J 2Z3 • Waterfront Communities C01
- 2 bath
- 2 bed
- 700 sqft
3009-375 King Street West, Toronto, Ontario • M5V 1K5 • Waterfront Communities C01
