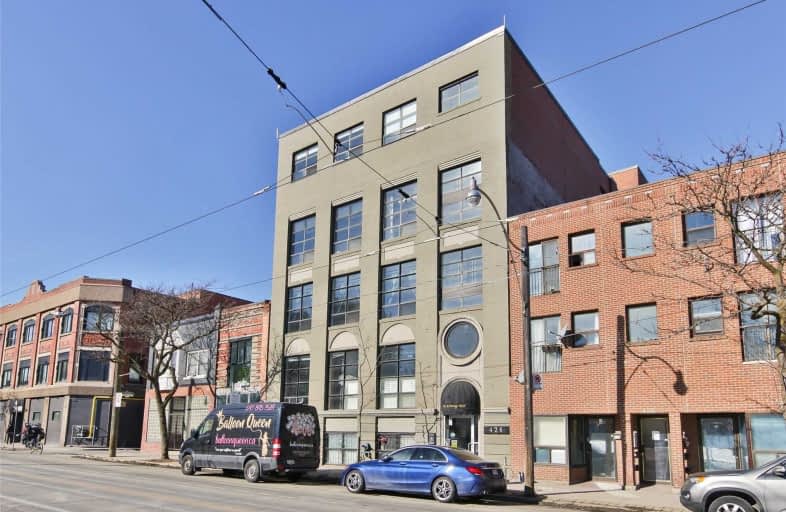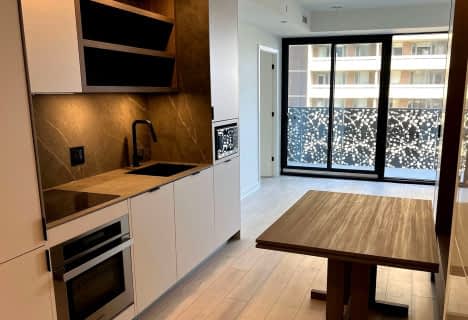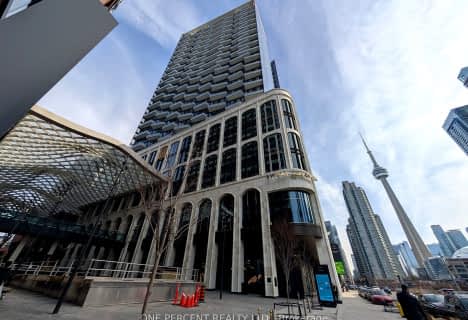Walker's Paradise
- Daily errands do not require a car.
Rider's Paradise
- Daily errands do not require a car.
Biker's Paradise
- Daily errands do not require a car.

St Paul Catholic School
Elementary: CatholicÉcole élémentaire Gabrielle-Roy
Elementary: PublicMarket Lane Junior and Senior Public School
Elementary: PublicSprucecourt Junior Public School
Elementary: PublicNelson Mandela Park Public School
Elementary: PublicLord Dufferin Junior and Senior Public School
Elementary: PublicMsgr Fraser College (St. Martin Campus)
Secondary: CatholicInglenook Community School
Secondary: PublicSt Michael's Choir (Sr) School
Secondary: CatholicSEED Alternative
Secondary: PublicEastdale Collegiate Institute
Secondary: PublicCollège français secondaire
Secondary: Public-
Dominion Pub and Kitchen
500 Queen Street E, Toronto, ON M5A 1T7 0.25km -
Henrietta Lane
394 King Street E, Toronto, ON M5A 1K9 0.28km -
Café Zuzu
555 Dundas Street E, Toronto, ON M5A 2B7 0.38km
-
Sumach Espresso
118 Sumach Street, Toronto, ON M5A 3J9 0.27km -
Old Town Bodega
402 King St E, Toronto, ON M5A 1L4 0.27km -
Henrietta Lane
394 King Street E, Toronto, ON M5A 1K9 0.28km
-
Shoppers Drug Mart
351 Queen St E, Toronto, ON M5A 1T2 0.19km -
Moss Park Pharmacy
325 Queen Street E, Toronto, ON M5A 1S9 0.29km -
Shoppers Drug Mart
593 Dundas Street E, Toronto, ON M5A 3H6 0.43km
-
Ackee Tree Dynamite Jamaican Jerk
372 Queen Street E, Toronto, ON M5A 1T1 0.13km -
Atelier Bistro Lounge
366 Queen Street E, Toronto, ON M5A 1T1 0.15km -
EJ Sushi
368 Queen Street E, Toronto, ON M5A 1T1 0.15km
-
10 Dundas East
10 Dundas St E, Toronto, ON M5B 2G9 1.49km -
CF Toronto Eaton Centre
220 Yonge St, Toronto, ON M5B 2H1 1.51km -
The Cadillac Fairview Corporation Limited
20 Queen Street W, Toronto, ON M5H 3R3 1.54km
-
FreshCo
325 Parliament Street, Toronto, ON M5A 2Z3 0.46km -
Select Fine Food
323 Richmond St E, Toronto, ON M5A 4R3 0.58km -
Luciano's No Frills
200 Front Street E, Toronto, ON M5A 1E7 0.66km
-
LCBO
222 Front Street E, Toronto, ON M5A 1E7 0.67km -
LCBO - St. Lawrence Market
87 Front Street E, Toronto, ON M5E 1B8 1.19km -
The Beer Store Express
10 Dundas Street E, Toronto, ON M5B 1.49km
-
Advantage Car & Truck Rentals
431 Queen Street E, Toronto, ON M5A 1T5 0.11km -
Shell
548 Richmond Street E, Toronto, ON M5A 1R5 0.22km -
Volkswagen Downtown
550 Adelaide Street East, Toronto, ON M5A 1N7 0.38km
-
Nightwood Theatre
55 Mill Street, Toronto, ON M5A 3C4 0.77km -
Imagine Cinemas Market Square
80 Front Street E, Toronto, ON M5E 1T4 1.16km -
Ryerson Theatre
43 Gerrard Street E, Toronto, ON M5G 2A7 1.45km
-
Toronto Public Library - Parliament Street Branch
269 Gerrard Street East, Toronto, ON M5A 2G1 0.75km -
Queen/Saulter Public Library
765 Queen Street E, Toronto, ON M4M 1H3 1.21km -
Toronto Public Library - Riverdale
370 Broadview Avenue, Toronto, ON M4M 2H1 1.26km
-
Bridgepoint Health
1 Bridgepoint Drive, Toronto, ON M4M 2B5 1.21km -
St. Michael's Hospital Fracture Clinic
30 Bond Street, Toronto, ON M5B 1W8 1.28km -
St Michael's Hospital
30 Bond Street, Toronto, ON M5B 1W8 1.3km
-
Riverdale Park West
500 Gerrard St (at River St.), Toronto ON M5A 2H3 1.04km -
Allan Gardens Conservatory
19 Horticultural Ave (Carlton & Sherbourne), Toronto ON M5A 2P2 1.16km -
Berczy Park
35 Wellington St E, Toronto ON 1.41km
-
Scotiabank
44 King St W, Toronto ON M5H 1H1 1.65km -
BMO Bank of Montreal
100 King St W (at Bay St), Toronto ON M5X 1A3 1.79km -
CIBC
81 Bay St (at Lake Shore Blvd. W.), Toronto ON M5J 0E7 1.75km
For Sale
More about this building
View 426 Queen Street East, Toronto- 1 bath
- 1 bed
- 500 sqft
2201-55 Charles Street East, Toronto, Ontario • M4Y 0J1 • Church-Yonge Corridor
- 1 bath
- 3 bed
- 700 sqft
2410-251 Jarvis Street, Toronto, Ontario • M5B 2C2 • Church-Yonge Corridor
- 1 bath
- 1 bed
- 600 sqft
708-386 Yonge Street, Toronto, Ontario • M5B 0A5 • Bay Street Corridor
- 1 bath
- 1 bed
- 600 sqft
4407-1080 Bay Street, Toronto, Ontario • M5S 0A5 • Bay Street Corridor
- 1 bath
- 1 bed
- 600 sqft
1006-763 Bay Street, Toronto, Ontario • M5G 2R3 • Bay Street Corridor
- 2 bath
- 2 bed
- 800 sqft
PH18-25 Lower Simcoe Street, Toronto, Ontario • M5J 3A1 • Waterfront Communities C01
- 1 bath
- 1 bed
- 600 sqft
914-300 Front Street West, Toronto, Ontario • M5V 0E9 • Waterfront Communities C01
- 2 bath
- 3 bed
- 700 sqft
2105-215 Queen Street, Toronto, Ontario • M5V 0P5 • Waterfront Communities C01
- 1 bath
- 1 bed
- 500 sqft
1901-470 Front Street West, Toronto, Ontario • M5V 0V6 • Waterfront Communities C01
- 2 bath
- 2 bed
- 800 sqft
3710-300 Front Street West, Toronto, Ontario • M5V 0E9 • Waterfront Communities C01












