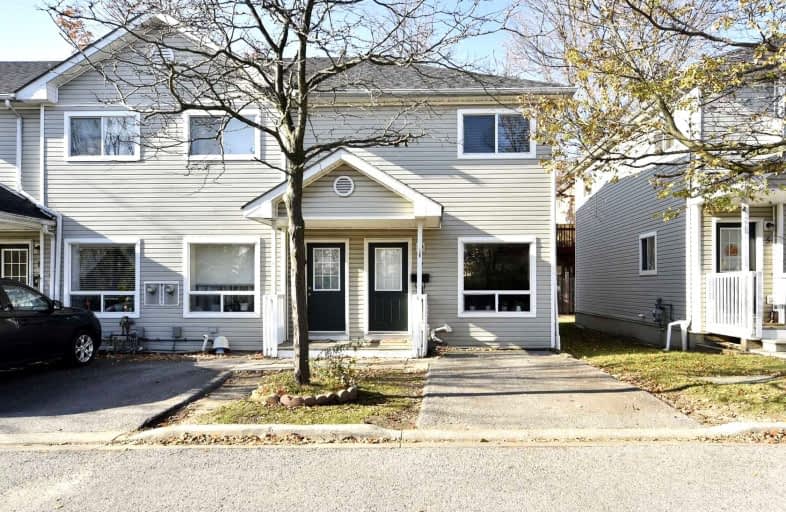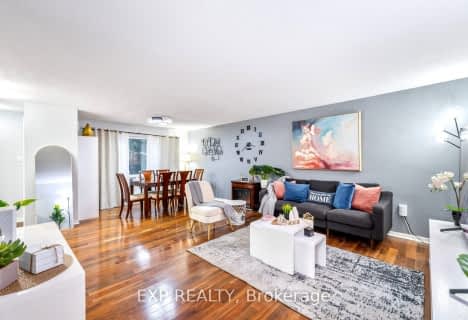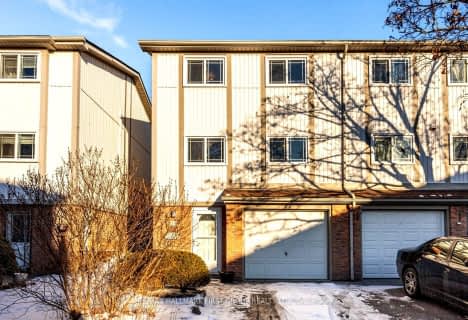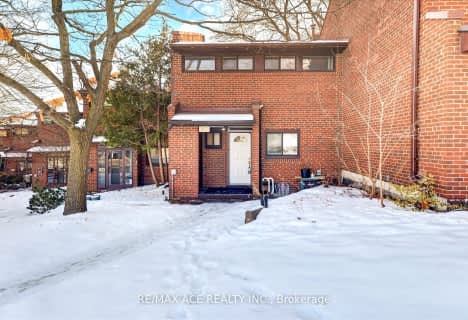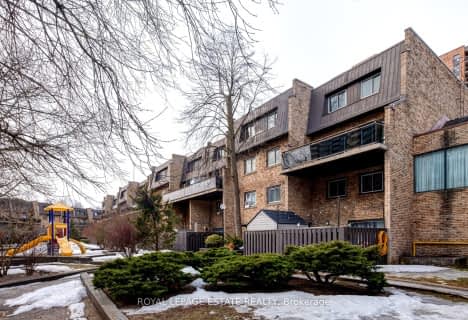
Highland Creek Public School
Elementary: Public
1.54 km
West Hill Public School
Elementary: Public
0.73 km
St Malachy Catholic School
Elementary: Catholic
1.04 km
St Martin De Porres Catholic School
Elementary: Catholic
0.71 km
William G Miller Junior Public School
Elementary: Public
1.09 km
Joseph Brant Senior Public School
Elementary: Public
0.37 km
Native Learning Centre East
Secondary: Public
2.96 km
Maplewood High School
Secondary: Public
1.78 km
West Hill Collegiate Institute
Secondary: Public
1.18 km
Sir Oliver Mowat Collegiate Institute
Secondary: Public
3.11 km
St John Paul II Catholic Secondary School
Secondary: Catholic
2.82 km
Sir Wilfrid Laurier Collegiate Institute
Secondary: Public
2.92 km
More about this building
View 4277 Lawrence Avenue East, Toronto