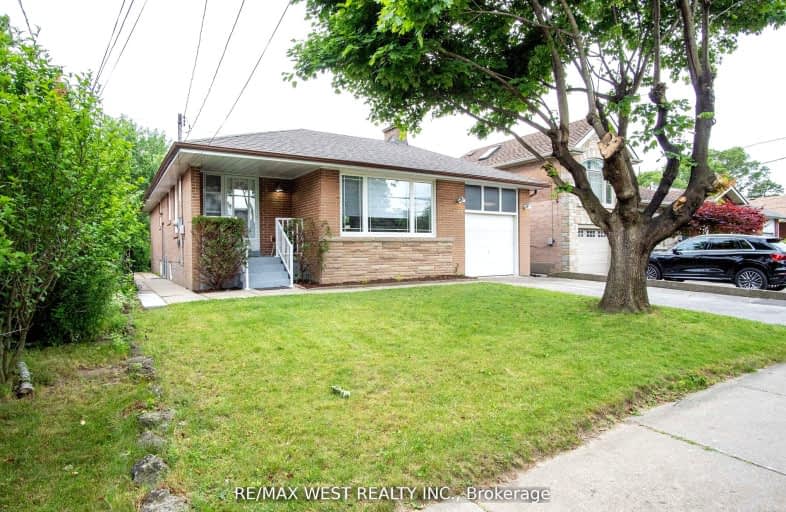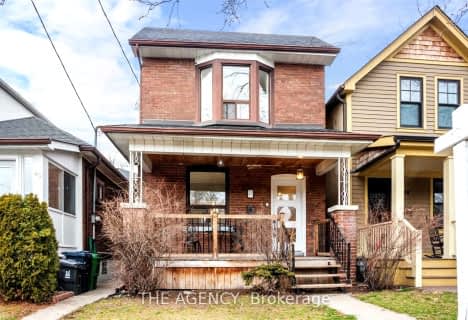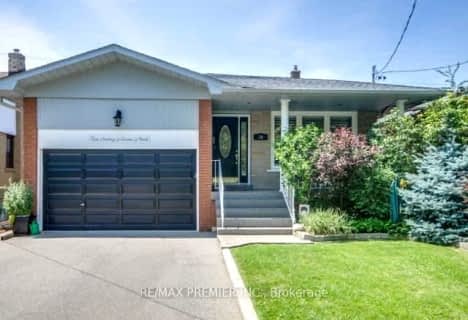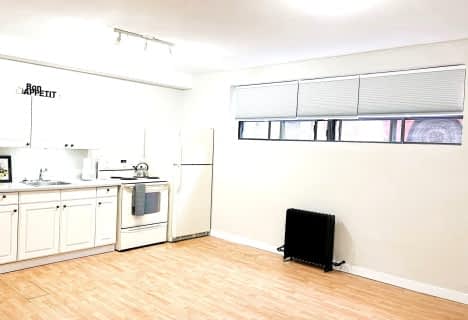Car-Dependent
- Almost all errands require a car.

Karen Kain School of the Arts
Elementary: PublicSt Louis Catholic School
Elementary: CatholicSunnylea Junior School
Elementary: PublicHoly Angels Catholic School
Elementary: CatholicÉÉC Sainte-Marguerite-d'Youville
Elementary: CatholicNorseman Junior Middle School
Elementary: PublicLakeshore Collegiate Institute
Secondary: PublicRunnymede Collegiate Institute
Secondary: PublicEtobicoke School of the Arts
Secondary: PublicEtobicoke Collegiate Institute
Secondary: PublicFather John Redmond Catholic Secondary School
Secondary: CatholicBishop Allen Academy Catholic Secondary School
Secondary: Catholic-
Grand Avenue Park
Toronto ON 1.57km -
Humber Bay Shores Park
15 Marine Parade Dr, Toronto ON 2.7km -
Humber Bay Park West
100 Humber Bay Park Rd W, Toronto ON 3.01km
-
TD Bank Financial Group
1048 Islington Ave, Etobicoke ON M8Z 6A4 0.83km -
RBC Royal Bank
1000 the Queensway, Etobicoke ON M8Z 1P7 1.61km -
TD Bank Financial Group
125 the Queensway, Toronto ON M8Y 1H6 2.21km
- 1 bath
- 1 bed
- 700 sqft
Lower-17 Lessard Avenue, Toronto, Ontario • M6S 1X6 • Lambton Baby Point
- 1 bath
- 1 bed
Unit -4902 Dundas Street West, Toronto, Ontario • M9A 1B5 • Islington-City Centre West
- 1 bath
- 1 bed
BSMT-40 Montye Avenue, Toronto, Ontario • M6S 2G9 • Runnymede-Bloor West Village
- 1 bath
- 1 bed
Bsmt-635 Annette Street, Toronto, Ontario • M6S 2C5 • Runnymede-Bloor West Village
- 1 bath
- 1 bed
02-5124 Dundas Street West, Toronto, Ontario • M9A 1C2 • Islington-City Centre West
- 1 bath
- 2 bed
10 Jopling Avenue North, Toronto, Ontario • M9B 4E7 • Islington-City Centre West














