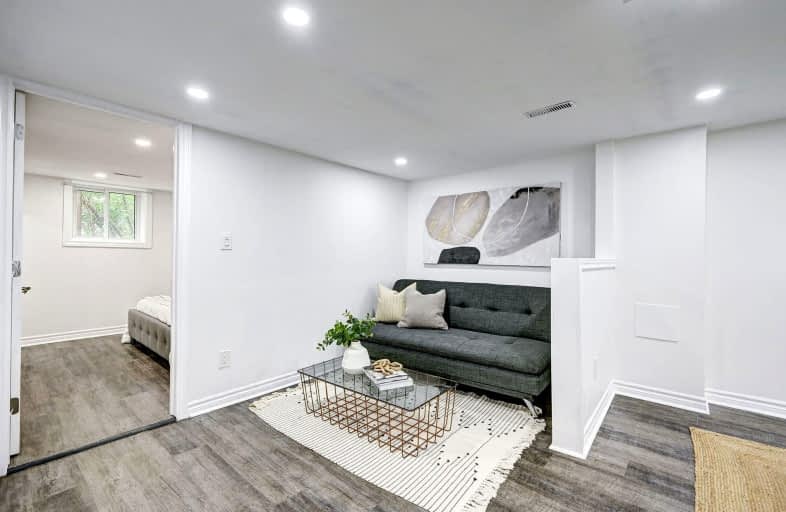Very Walkable
- Most errands can be accomplished on foot.
Good Transit
- Some errands can be accomplished by public transportation.
Bikeable
- Some errands can be accomplished on bike.

Étienne Brûlé Junior School
Elementary: PublicSt Mark Catholic School
Elementary: CatholicPark Lawn Junior and Middle School
Elementary: PublicSt Pius X Catholic School
Elementary: CatholicSwansea Junior and Senior Junior and Senior Public School
Elementary: PublicRunnymede Junior and Senior Public School
Elementary: PublicThe Student School
Secondary: PublicUrsula Franklin Academy
Secondary: PublicRunnymede Collegiate Institute
Secondary: PublicEtobicoke School of the Arts
Secondary: PublicWestern Technical & Commercial School
Secondary: PublicHumberside Collegiate Institute
Secondary: Public-
Rennie Park
1 Rennie Ter, Toronto ON M6S 4Z9 0.61km -
Willard Gardens Parkette
55 Mayfield Rd, Toronto ON M6S 1K4 0.76km -
Park Lawn Park
Pk Lawn Rd, Etobicoke ON M8Y 4B6 1.44km
-
RBC Royal Bank
2329 Bloor St W (Windermere Ave), Toronto ON M6S 1P1 1.01km -
RBC Royal Bank
1000 the Queensway, Etobicoke ON M8Z 1P7 1.71km -
Scotiabank
2196 Lakeshore Blvd W, Toronto ON M8V 0E3 2.06km
- 1 bath
- 2 bed
564 St Clarens Avenue, Toronto, Ontario • M6H 3W7 • Dovercourt-Wallace Emerson-Junction
- 1 bath
- 1 bed
- 700 sqft
Lower-32 Birchview Crescent, Toronto, Ontario • M6P 3H8 • High Park North
- 1 bath
- 1 bed
LL-499 St Clarens Avenue, Toronto, Ontario • M6H 3W4 • Dovercourt-Wallace Emerson-Junction
- 1 bath
- 1 bed
Lower-256 Indian Road Crescent, Toronto, Ontario • M6R 2X2 • High Park-Swansea
- 1 bath
- 1 bed
BSMT-640 Runnymede Road, Toronto, Ontario • M6S 3A2 • Runnymede-Bloor West Village














