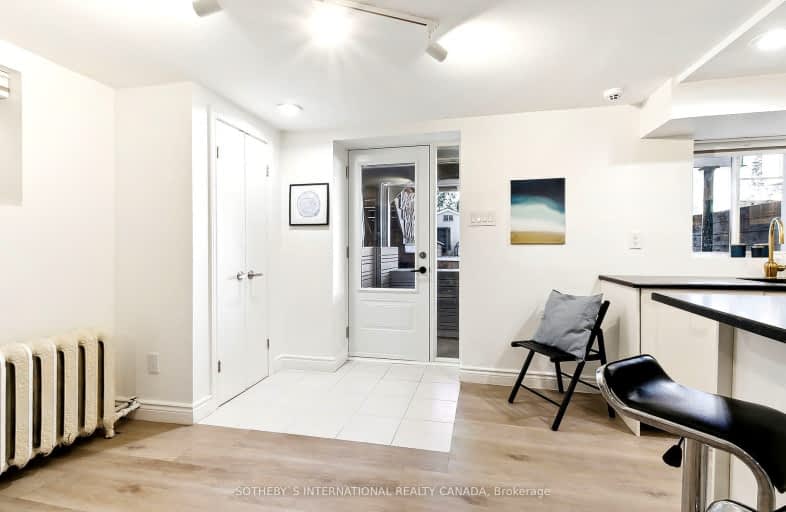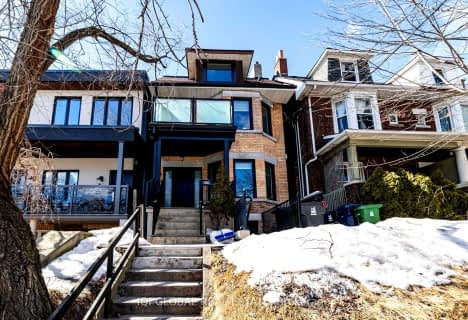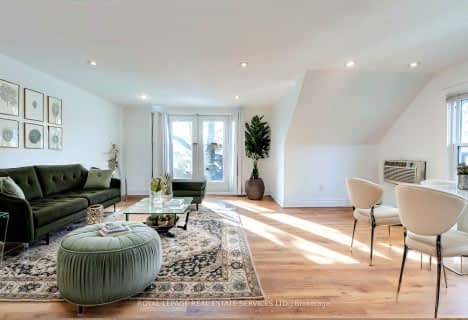Walker's Paradise
- Daily errands do not require a car.
Excellent Transit
- Most errands can be accomplished by public transportation.
Biker's Paradise
- Daily errands do not require a car.

Lucy McCormick Senior School
Elementary: PublicSt Rita Catholic School
Elementary: CatholicMountview Alternative School Junior
Elementary: PublicÉcole élémentaire Charles-Sauriol
Elementary: PublicIndian Road Crescent Junior Public School
Elementary: PublicKeele Street Public School
Elementary: PublicThe Student School
Secondary: PublicÉcole secondaire Toronto Ouest
Secondary: PublicUrsula Franklin Academy
Secondary: PublicBishop Marrocco/Thomas Merton Catholic Secondary School
Secondary: CatholicWestern Technical & Commercial School
Secondary: PublicHumberside Collegiate Institute
Secondary: Public-
Perth Square Park
350 Perth Ave (at Dupont St.), Toronto ON 0.77km -
Campbell Avenue Park
Campbell Ave, Toronto ON 1.01km -
Earlscourt Park Off-Leash Area
1200 Lansdowne Ave, Toronto ON M6H 3Z8 1.42km
-
TD Bank Financial Group
382 Roncesvalles Ave (at Marmaduke Ave.), Toronto ON M6R 2M9 1.52km -
Meridian Credit Union ATM
2238 Bloor St W (Runnymede), Toronto ON M6S 1N6 1.8km -
President's Choice Financial ATM
3671 Dundas St W, Etobicoke ON M6S 2T3 2.8km
- 1 bath
- 2 bed
#6-254 Armadale Avenue, Toronto, Ontario • M6S 3K4 • Runnymede-Bloor West Village
- 1 bath
- 3 bed
Lower-202 Perth Avenue, Toronto, Ontario • M6P 3K8 • Dovercourt-Wallace Emerson-Junction
- 1 bath
- 2 bed
- 700 sqft
Basem-1502 Dufferin Street, Toronto, Ontario • M6H 3L4 • Corso Italia-Davenport
- 1 bath
- 1 bed
Main-827 Dupont Street, Toronto, Ontario • M6G 1Z7 • Dovercourt-Wallace Emerson-Junction
- 1 bath
- 2 bed
2nd F-91 Millicent Street, Toronto, Ontario • M6H 1W3 • Dovercourt-Wallace Emerson-Junction














