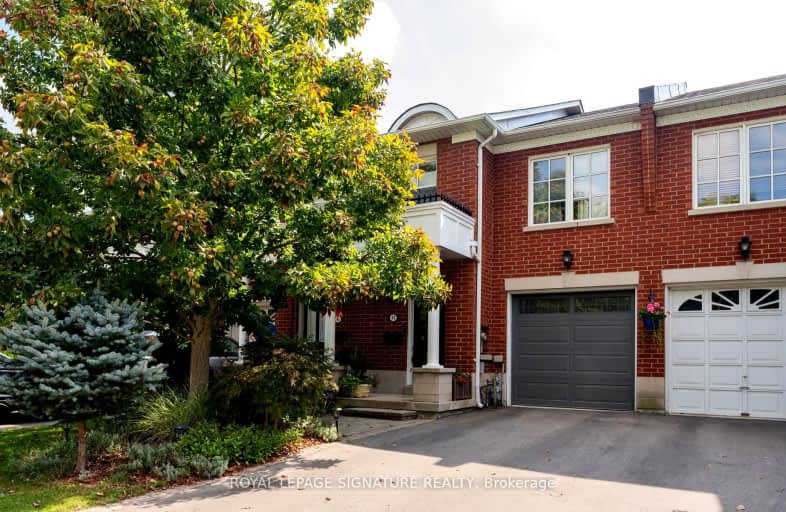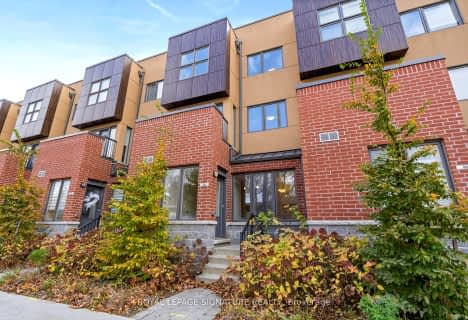Somewhat Walkable
- Some errands can be accomplished on foot.
Good Transit
- Some errands can be accomplished by public transportation.
Bikeable
- Some errands can be accomplished on bike.

St Catherine Catholic School
Elementary: CatholicGreenland Public School
Elementary: PublicDon Mills Middle School
Elementary: PublicÉcole élémentaire Jeanne-Lajoie
Elementary: PublicMilne Valley Middle School
Elementary: PublicGrenoble Public School
Elementary: PublicGeorge S Henry Academy
Secondary: PublicDon Mills Collegiate Institute
Secondary: PublicWexford Collegiate School for the Arts
Secondary: PublicSenator O'Connor College School
Secondary: CatholicVictoria Park Collegiate Institute
Secondary: PublicMarc Garneau Collegiate Institute
Secondary: Public-
DV Bar Bistro
175 Wynford Drive, Toronto, ON M3C 1J3 0.82km -
Jack Astor's
1060 Don Mills Road, North York, ON M3C 0H8 0.94km -
JOEY Don Mills
75 O'Neill Road, North York, ON M3C 0H2 0.98km
-
Delimark Cafe
12 Concorde Place, Toronto, ON M3C 3R8 0.39km -
Tim Horton's
34 Wynford Heights Crescent, Toronto, ON M3C 1K9 0.66km -
Anthony's Cafe
18 Wynford Dr, Toronto, ON M3C 1W1 0.87km
-
Fitness Connection
900 Don Mills Road, North York, ON M3C 1V6 0.86km -
GoodLife Fitness
825 Don Mills Rd, North York, ON M3C 1V4 1.11km -
F45 Training
1090 Don Mills Road, Toronto, ON M3C 3R6 1.09km
-
Shoppers Drug Mart
946 Lawrence Avenue E, Unit 2, North York, ON M3C 3M9 1.21km -
Procare Pharmacy
1262 Don Mills Road, Toronto, ON M3B 2W7 1.85km -
Victoria Terrace Pharmacy
1448 Av Lawrence E, North York, ON M4A 2S8 2.01km
-
Delimark Cafe
12 Concorde Place, Toronto, ON M3C 3R8 0.39km -
Bibab Express
1 Concorde Gate, Toronto, ON M3C 3N6 0.41km -
Bibap Express
1 Concorde Gate, Toronto, ON M3C 3N6 0.39km
-
CF Shops at Don Mills
1090 Don Mills Road, Toronto, ON M3C 3R6 0.92km -
Donwood Plaza
51-81 Underhill Drive, Toronto, ON M3A 2J7 1.75km -
The Diamond at Don Mills
10 Mallard Road, Toronto, ON M3B 3N1 2.25km
-
Marché Leo's
150 Wynford Drive, North York, ON M3C 1K7 0.69km -
Metro
1050 Don Mills Road, North York, ON M3C 1W6 0.9km -
C&C Supermarket
888 Don Mills Rd, Toronto, ON M3C 1V6 0.91km
-
LCBO
195 The Donway W, Toronto, ON M3C 0H6 1.17km -
LCBO
808 York Mills Road, Toronto, ON M3B 1X8 3.23km -
LCBO
1900 Eglinton Avenue E, Eglinton & Warden Smart Centre, Toronto, ON M1L 2L9 3.29km
-
Petro-Canada
1095 Don Mills Road, North York, ON M3C 1W7 1.01km -
Esso
843 Don Mills Road, North York, ON M3C 1V4 1.05km -
Railside Esso
1309 Av Lawrence E, North York, ON M3A 1C6 1.26km
-
Cineplex VIP Cinemas
12 Marie Labatte Road, unit B7, Toronto, ON M3C 0H9 1.1km -
Cineplex Odeon Eglinton Town Centre Cinemas
22 Lebovic Avenue, Toronto, ON M1L 4V9 3.62km -
Mount Pleasant Cinema
675 Mt Pleasant Rd, Toronto, ON M4S 2N2 5.28km
-
Toronto Public Library
888 Lawrence Avenue E, Toronto, ON M3C 3L2 1.28km -
Toronto Public Library
29 Saint Dennis Drive, Toronto, ON M3C 3J3 1.47km -
Victoria Village Public Library
184 Sloane Avenue, Toronto, ON M4A 2C5 1.72km
-
Sunnybrook Health Sciences Centre
2075 Bayview Avenue, Toronto, ON M4N 3M5 3.61km -
Providence Healthcare
3276 Saint Clair Avenue E, Toronto, ON M1L 1W1 4.51km -
Michael Garron Hospital
825 Coxwell Avenue, East York, ON M4C 3E7 4.63km
-
Wilket Creek Park
1121 Leslie St (at Eglinton Ave. E), Toronto ON 1.66km -
Flemingdon park
Don Mills & Overlea 2km -
Edwards Gardens
755 Lawrence Ave E, Toronto ON M3C 1P2 2.15km
-
RBC Royal Bank
1090 Don Mills Rd, North York ON M3C 3R6 1.08km -
ICICI Bank Canada
150 Ferrand Dr, Toronto ON M3C 3E5 1.14km -
CIBC
946 Lawrence Ave E (at Don Mills Rd.), Toronto ON M3C 1R1 1.23km
- 3 bath
- 3 bed
- 2000 sqft
114 Tisdale Avenue, Toronto, Ontario • M4A 1Y7 • Victoria Village
- 3 bath
- 3 bed
- 1100 sqft
33-9 Clintwood Gate, Toronto, Ontario • M3A 0A8 • Parkwoods-Donalda








