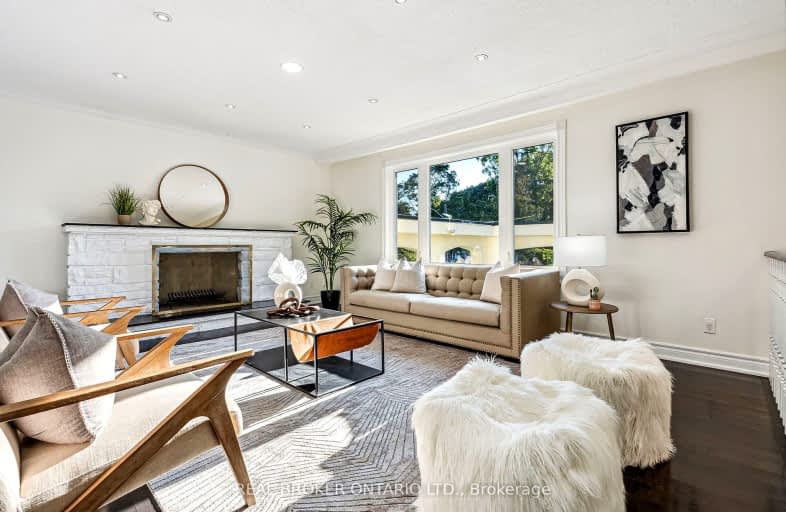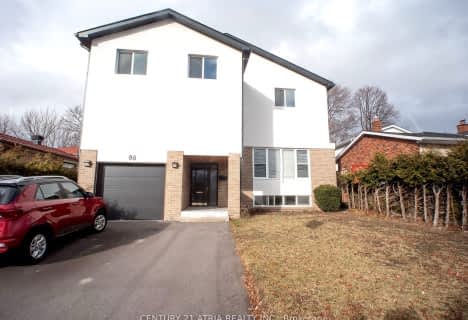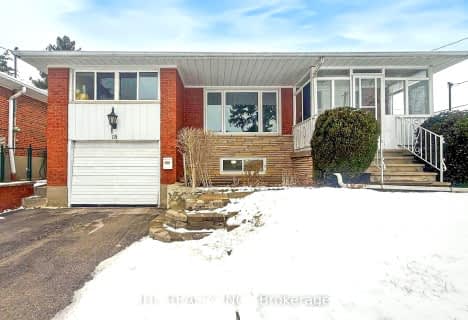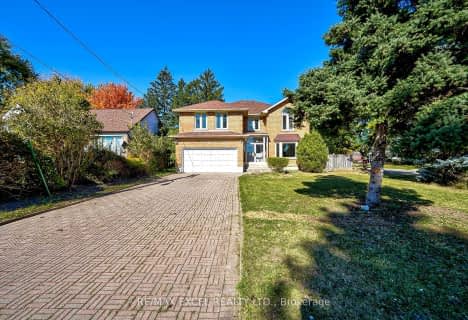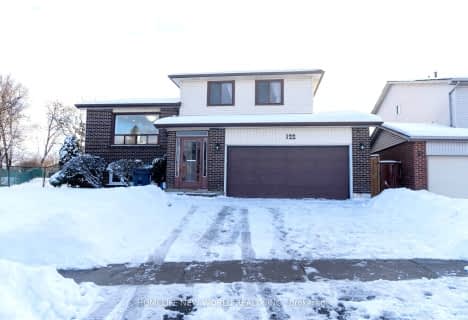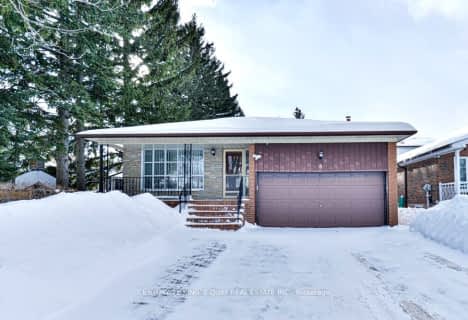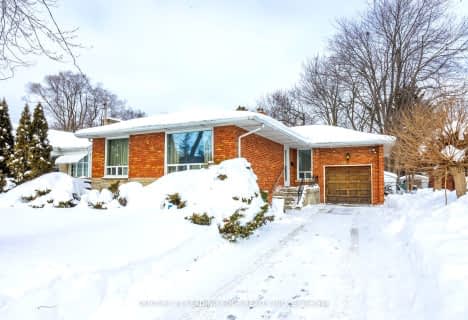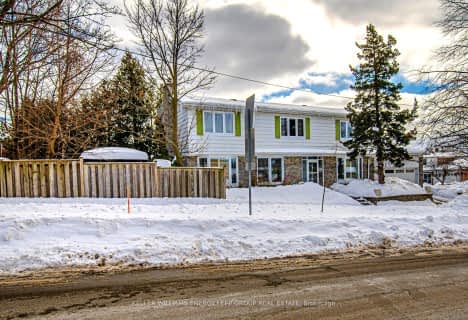Somewhat Walkable
- Some errands can be accomplished on foot.
Good Transit
- Some errands can be accomplished by public transportation.
Bikeable
- Some errands can be accomplished on bike.

St Bartholomew Catholic School
Elementary: CatholicChartland Junior Public School
Elementary: PublicAgincourt Junior Public School
Elementary: PublicHenry Kelsey Senior Public School
Elementary: PublicNorth Agincourt Junior Public School
Elementary: PublicSir Alexander Mackenzie Senior Public School
Elementary: PublicDelphi Secondary Alternative School
Secondary: PublicMsgr Fraser-Midland
Secondary: CatholicSir William Osler High School
Secondary: PublicStephen Leacock Collegiate Institute
Secondary: PublicFrancis Libermann Catholic High School
Secondary: CatholicAgincourt Collegiate Institute
Secondary: Public-
VSOP KTV
8 Glen Watford Drive, Toronto, ON M1S 2C1 0.5km -
Timehri Restaurant
4531 Sheppard Avenue E, Scarborough, ON M1S 1V3 1.47km -
Orchid Garden Bar & Grill
2260 Birchmount Road, Toronto, ON M1T 2M2 1.53km
-
Tim Hortons
4200 Sheppard Avenue E, Scarborough, ON M1S 1T3 0.39km -
HK Garden
4236 Sheppard Avenue E, Dynasty Centre, Toronto, ON M1S 1T5 0.44km -
Soho Bakery and Cafe
4002 Sheppard Avenue E, Toronto, ON M1S 4R5 0.68km
-
Shoppers Drug Mart
2330 Kennedy Road, Toronto, ON M1T 0A2 0.73km -
Rexall
3607 Sheppard Avenue E, Toronto, ON M1T 3K8 1.54km -
Finch Midland Pharmacy
4190 Finch Avenue E, Scarborough, ON M1S 4T7 1.76km
-
Shawarma Daddy
4190 Sheppard Avenue E, Scarborough, ON M1S 1T3 0.38km -
Pizza Nova
4198 Sheppard Ave E, Toronto, ON M1S 1T3 0.42km -
Chong Qing Cuisine
8 Glen Watford Drive, Scarborough, ON M1S 2C1 0.42km
-
Dynasty Centre
8 Glen Watford Drive, Scarborough, ON M1S 2C1 0.5km -
Agincourt Mall
3850 Sheppard Ave E, Scarborough, ON M1T 3L4 1.03km -
U Health Centre
2101 Brimley Road, Toronto, ON M1S 2B4 1.11km
-
Nick's No Frills
3850 Sheppard Avenue E, Scarborough, ON M1T 3L4 0.91km -
JW Foods
2201 Brimley Road, Unit 1, Toronto, ON M1S 2E2 1.1km -
Farm Fresh Mart
4466 Sheppard Ave E, Toronto, ON M1S 1V2 1.25km
-
LCBO
21 William Kitchen Rd, Scarborough, ON M1P 5B7 1.68km -
LCBO
748-420 Progress Avenue, Toronto, ON M1P 5J1 2.09km -
LCBO
1571 Sandhurst Circle, Toronto, ON M1V 1V2 2.45km
-
Petro-Canada
3905 Sheppard Avenue E, Toronto, ON M1T 3L5 0.78km -
Shell Canada Products
2801 Av Midland, Scarborough, ON M1S 1S3 1.04km -
Circle K
3600 Sheppard Avenue E, Scarborough, ON M1T 3K7 1.54km
-
Cineplex Cinemas Scarborough
300 Borough Drive, Scarborough Town Centre, Scarborough, ON M1P 4P5 2.57km -
Woodside Square Cinemas
1571 Sandhurst Circle, Toronto, ON M1V 1V2 2.64km -
Cineplex Cinemas Fairview Mall
1800 Sheppard Avenue E, Unit Y007, North York, ON M2J 5A7 5.04km
-
Agincourt District Library
155 Bonis Avenue, Toronto, ON M1T 3W6 0.95km -
Woodside Square Library
1571 Sandhurst Cir, Toronto, ON M1V 1V2 2.46km -
Toronto Public Library - Scarborough Civic Centre Branch
156 Borough Drive, Toronto, ON M1P 2.7km
-
The Scarborough Hospital
3030 Birchmount Road, Scarborough, ON M1W 3W3 2.62km -
Scarborough General Hospital Medical Mall
3030 Av Lawrence E, Scarborough, ON M1P 2T7 4.45km -
Scarborough Health Network
3050 Lawrence Avenue E, Scarborough, ON M1P 2T7 4.65km
-
Inglewood Park
1.64km -
Highland Heights Park
30 Glendower Circt, Toronto ON 1.68km -
White Heaven Park
105 Invergordon Ave, Toronto ON M1S 2Z1 2.53km
-
TD Bank Financial Group
2098 Brimley Rd, Toronto ON M1S 5X1 1.03km -
TD Bank Financial Group
2565 Warden Ave (at Bridletowne Cir.), Scarborough ON M1W 2H5 2.48km -
CIBC
3420 Finch Ave E (at Warden Ave.), Toronto ON M1W 2R6 2.84km
- 4 bath
- 6 bed
96 Invergordon Avenue East, Toronto, Ontario • M1S 2Z2 • Agincourt South-Malvern West
- 4 bath
- 5 bed
- 3500 sqft
66 Dempster Street, Toronto, Ontario • M1T 2T5 • Tam O'Shanter-Sullivan
- 4 bath
- 4 bed
8 Scotland Road, Toronto, Ontario • M1S 1L6 • Agincourt South-Malvern West
- 2 bath
- 3 bed
- 1500 sqft
40 Heather Road, Toronto, Ontario • M1S 2E1 • Agincourt South-Malvern West
- 3 bath
- 4 bed
61 Kilchurn Castle Drive, Toronto, Ontario • M1T 2W3 • Tam O'Shanter-Sullivan
