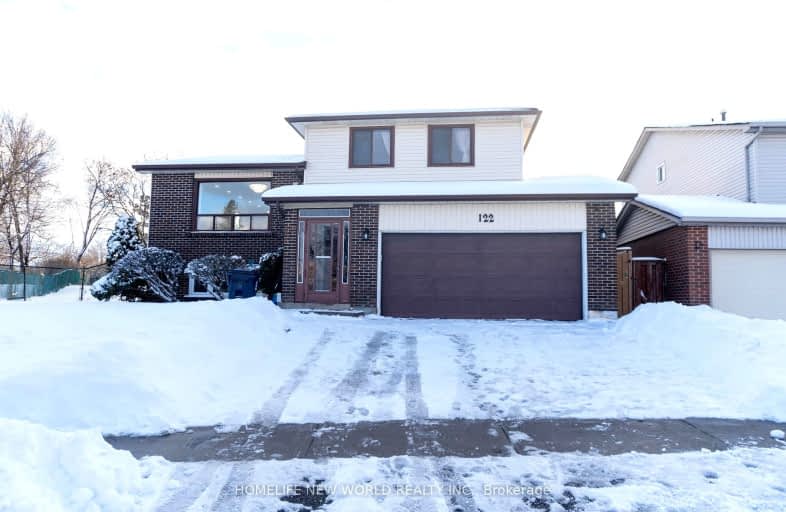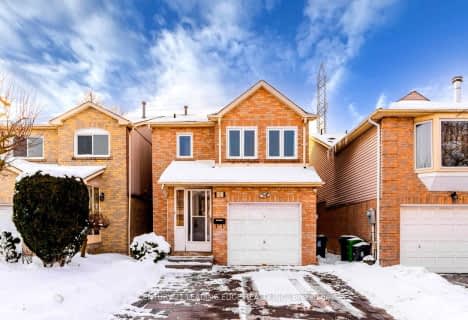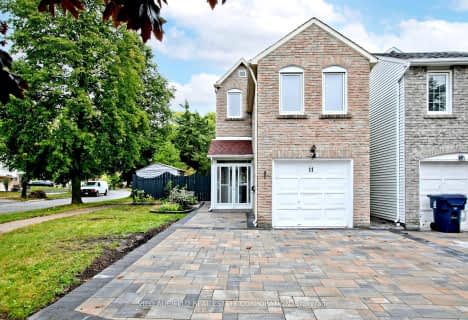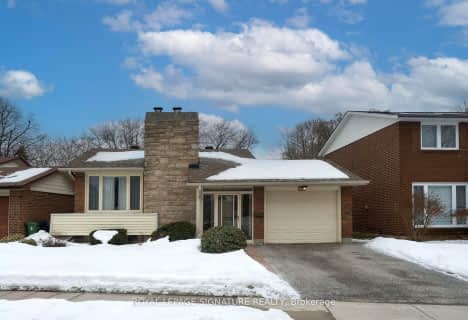Very Walkable
- Most errands can be accomplished on foot.
Good Transit
- Some errands can be accomplished by public transportation.
Bikeable
- Some errands can be accomplished on bike.

Francis Libermann Catholic Elementary Catholic School
Elementary: CatholicSt Marguerite Bourgeoys Catholic Catholic School
Elementary: CatholicChartland Junior Public School
Elementary: PublicHenry Kelsey Senior Public School
Elementary: PublicAlexmuir Junior Public School
Elementary: PublicBrimwood Boulevard Junior Public School
Elementary: PublicDelphi Secondary Alternative School
Secondary: PublicMsgr Fraser-Midland
Secondary: CatholicSir William Osler High School
Secondary: PublicFrancis Libermann Catholic High School
Secondary: CatholicAlbert Campbell Collegiate Institute
Secondary: PublicAgincourt Collegiate Institute
Secondary: Public-
Wild Wing
2628 McCowan Road, Toronto, ON M1S 5J8 1.22km -
DouYin Bar
2901 Kennedy Road, Scarborough, ON M1V 1S8 1.26km -
G-Funk KTV
1001 Sandhurst Circle, Toronto, ON M1V 1Z6 1.5km
-
Bake Code
3250 Midland Avenue, Toronto, ON M1V 0C7 0.51km -
Chatime Scarborough
3250 Midland Avenue, Unit G107, Toronto, ON M1V 0C4 0.52km -
C+ Tea
3278 Midland Avenue, Unit D122, Scarborough, ON M1V 0C9 0.55km
-
Planet Fitness
4711 Steeles Ave East, Scarborough, ON M1V 4S5 2.57km -
Strength-N-U
10 Milner Avenue, Scarborough, ON M1S 3P8 3.02km -
Bridlewood Fit4Less
2900 Warden Avenue, Scarborough, ON M1W 2S8 2.92km
-
Finch Midland Pharmacy
4190 Finch Avenue E, Scarborough, ON M1S 4T7 0.44km -
Brimley Pharmacy
127 Montezuma Trail, Toronto, ON M1V 1K4 0.57km -
Pharma Plus
4040 Finch Avenue E, Scarborough, ON M1S 4V5 1.03km
-
Full House Chinese Cuisine
4188 Finch Avenue E, Unit 1A, Scarborough, ON M1S 0.45km -
Myungrang Hotdog
106-3262 Midland Avenue E, Skycity Mall, Scarborough, ON M1V 0C4 0.45km -
Hotopia
3262 Midland Avenue, Unit E113, Scarborough, ON M1V 0C4 0.66km
-
Skycity Shopping Centre
3275 Midland Avenue, Toronto, ON M1V 0C4 0.52km -
Scarborough Village Mall
3280-3300 Midland Avenue, Toronto, ON M1V 4A1 0.58km -
Woodside Square
1571 Sandhurst Circle, Toronto, ON M1V 1V2 1.08km
-
Chung Hing Supermarket
17 Milliken Boulevard, toronto, ON M1V 1V3 0.95km -
Food Basics
1571 Sandhurst Circle, Scarborough, ON M1V 1V2 0.95km -
Chialee Manufacturing Company
23 Milliken Boulevard, Unit B19, Toronto, ON M1V 5H7 1.08km
-
LCBO
1571 Sandhurst Circle, Toronto, ON M1V 1V2 0.98km -
LCBO
21 William Kitchen Rd, Scarborough, ON M1P 5B7 3.58km -
LCBO
748-420 Progress Avenue, Toronto, ON M1P 5J1 3.62km
-
Shell Canada Products
2801 Av Midland, Scarborough, ON M1S 1S3 0.88km -
Circle K
4000 Finch Avenue E, Scarborough, ON M1S 3T6 1.23km -
Esso
4000 Finch Avenue E, Scarborough, ON M1S 3T6 1.23km
-
Woodside Square Cinemas
1571 Sandhurst Circle, Toronto, ON M1V 1V2 1.11km -
Cineplex Cinemas Scarborough
300 Borough Drive, Scarborough Town Centre, Scarborough, ON M1P 4P5 3.93km -
Cineplex Cinemas Fairview Mall
1800 Sheppard Avenue E, Unit Y007, North York, ON M2J 5A7 5.81km
-
Woodside Square Library
1571 Sandhurst Cir, Toronto, ON M1V 1V2 0.95km -
Goldhawk Park Public Library
295 Alton Towers Circle, Toronto, ON M1V 4P1 2.1km -
Agincourt District Library
155 Bonis Avenue, Toronto, ON M1T 3W6 2.44km
-
The Scarborough Hospital
3030 Birchmount Road, Scarborough, ON M1W 3W3 2.23km -
Canadian Medicalert Foundation
2005 Sheppard Avenue E, North York, ON M2J 5B4 5.72km -
Scarborough General Hospital Medical Mall
3030 Av Lawrence E, Scarborough, ON M1P 2T7 6.05km
-
Lynngate Park
133 Cass Ave, Toronto ON M1T 2B5 3.52km -
Wishing Well Park
Scarborough ON 4.86km -
Van Horne Park
545 Van Horne Ave, Toronto ON M2J 4S8 5.01km
-
HSBC
410 Progress Ave (Milliken Square), Toronto ON M1P 5J1 1.06km -
RBC Royal Bank
4751 Steeles Ave E (at Silver Star Blvd.), Toronto ON M1V 4S5 2.61km -
Scotiabank
4723 Steeles Ave E (at Silver Star Blvd.), Toronto ON M1V 4S5 2.65km
- 2 bath
- 3 bed
12 Marydon Crescent, Toronto, Ontario • M1S 2G8 • Agincourt South-Malvern West
- 5 bath
- 4 bed
- 2000 sqft
113 Beckwith Crescent, Markham, Ontario • L3S 1R4 • Milliken Mills East
- 2 bath
- 3 bed
204 Invergordon Avenue, Toronto, Ontario • M1S 4A1 • Agincourt South-Malvern West
- 3 bath
- 4 bed
61 Kilchurn Castle Drive, Toronto, Ontario • M1T 2W3 • Tam O'Shanter-Sullivan
- 2 bath
- 4 bed
- 1500 sqft
36 Manorglen Crescent, Toronto, Ontario • M1S 1W4 • Agincourt South-Malvern West





















