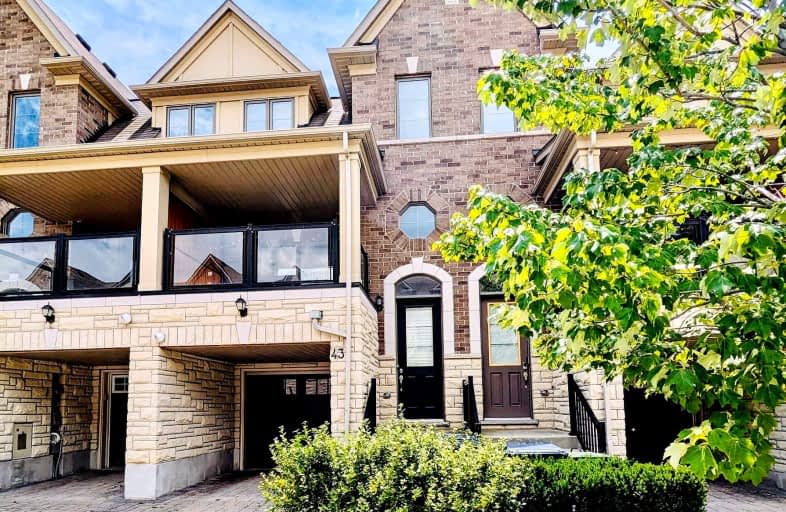Very Walkable
- Most errands can be accomplished on foot.
73
/100
Good Transit
- Some errands can be accomplished by public transportation.
69
/100
Very Bikeable
- Most errands can be accomplished on bike.
70
/100

ÉÉC Notre-Dame-de-Grâce
Elementary: Catholic
0.79 km
St George's Junior School
Elementary: Public
0.88 km
Princess Margaret Junior School
Elementary: Public
1.06 km
St Marcellus Catholic School
Elementary: Catholic
0.40 km
John G Althouse Middle School
Elementary: Public
1.12 km
Dixon Grove Junior Middle School
Elementary: Public
0.93 km
Central Etobicoke High School
Secondary: Public
0.48 km
Scarlett Heights Entrepreneurial Academy
Secondary: Public
1.97 km
Don Bosco Catholic Secondary School
Secondary: Catholic
2.58 km
Kipling Collegiate Institute
Secondary: Public
1.30 km
Richview Collegiate Institute
Secondary: Public
0.80 km
Martingrove Collegiate Institute
Secondary: Public
1.01 km
-
Humbertown Park
Toronto ON 2.52km -
Cruickshank Park
Lawrence Ave W (Little Avenue), Toronto ON 3.36km -
Rennie Park
1 Rennie Ter, Toronto ON M6S 4Z9 7.02km
-
TD Bank Financial Group
250 Wincott Dr, Etobicoke ON M9R 2R5 0.29km -
CIBC
201 Lloyd Manor Rd (at Eglinton Ave. W.), Etobicoke ON M9B 6H6 0.56km -
CIBC
4914 Dundas St W (at Burnhamthorpe Rd.), Toronto ON M9A 1B5 3.63km



