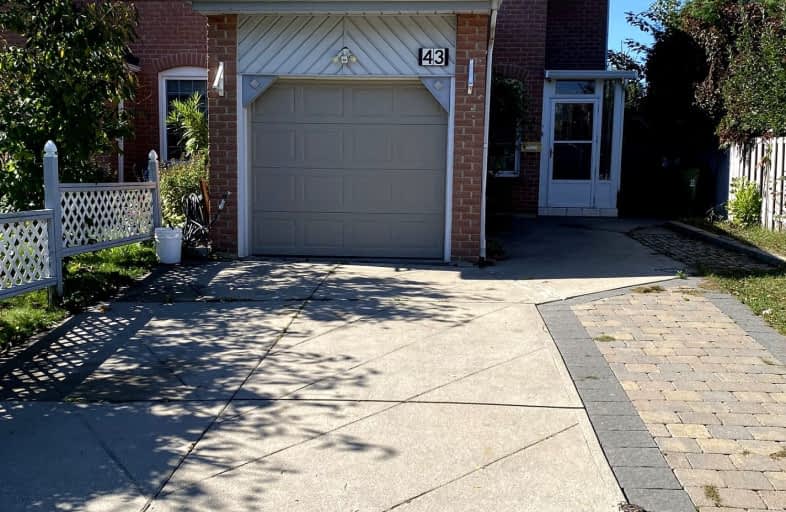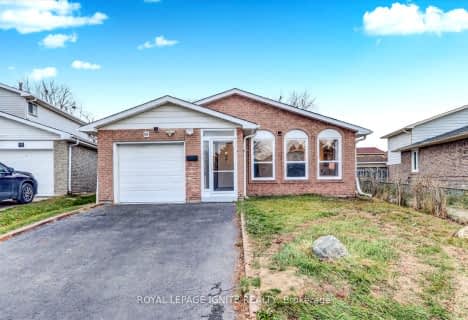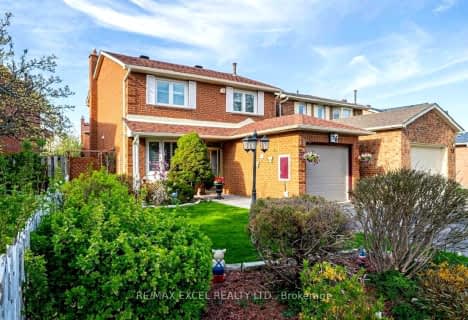Somewhat Walkable
- Some errands can be accomplished on foot.
Good Transit
- Some errands can be accomplished by public transportation.
Very Bikeable
- Most errands can be accomplished on bike.

St Rene Goupil Catholic School
Elementary: CatholicSt Marguerite Bourgeoys Catholic Catholic School
Elementary: CatholicÉcole élémentaire Laure-Rièse
Elementary: PublicMilliken Public School
Elementary: PublicAgnes Macphail Public School
Elementary: PublicAlexmuir Junior Public School
Elementary: PublicDelphi Secondary Alternative School
Secondary: PublicMsgr Fraser-Midland
Secondary: CatholicSir William Osler High School
Secondary: PublicFrancis Libermann Catholic High School
Secondary: CatholicMary Ward Catholic Secondary School
Secondary: CatholicAlbert Campbell Collegiate Institute
Secondary: Public-
Milliken Park
5555 Steeles Ave E (btwn McCowan & Middlefield Rd.), Scarborough ON M9L 1S7 1.78km -
Highland Heights Park
30 Glendower Circt, Toronto ON 2.7km -
Birkdale Ravine
1100 Brimley Rd, Scarborough ON M1P 3X9 6.1km
-
TD Bank Financial Group
2565 Warden Ave (at Bridletowne Cir.), Scarborough ON M1W 2H5 3.61km -
TD Bank Financial Group
7670 Markham Rd, Markham ON L3S 4S1 4.62km -
TD Bank Financial Group
26 William Kitchen Rd (at Kennedy Rd), Scarborough ON M1P 5B7 4.82km
- 3 bath
- 4 bed
54 Wyper Square, Toronto, Ontario • M1S 0B3 • Agincourt South-Malvern West
- 2 bath
- 4 bed
2 Lauralynn Crescent, Toronto, Ontario • M1S 2H4 • Agincourt South-Malvern West
- 3 bath
- 3 bed
- 1500 sqft
57 Roughfield Crescent, Toronto, Ontario • M1S 4K3 • Agincourt North














