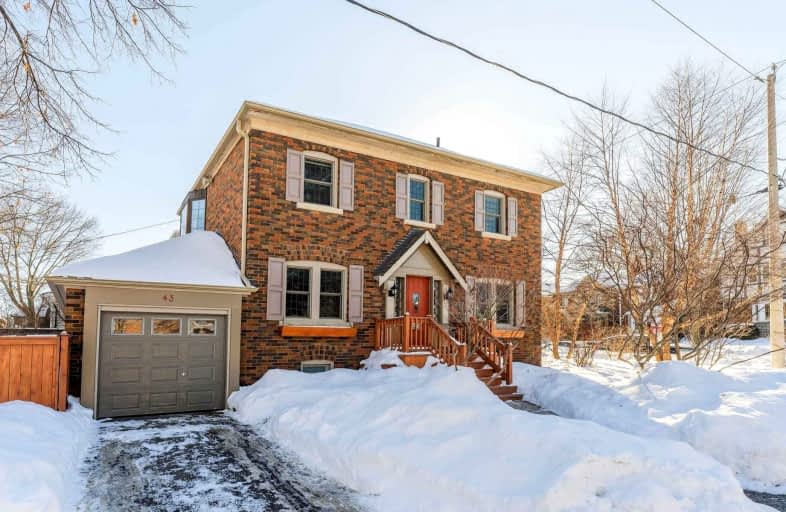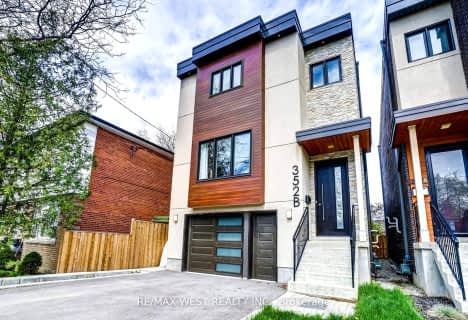
Sunny View Junior and Senior Public School
Elementary: PublicBlythwood Junior Public School
Elementary: PublicJohn Fisher Junior Public School
Elementary: PublicBlessed Sacrament Catholic School
Elementary: CatholicJohn Wanless Junior Public School
Elementary: PublicBedford Park Public School
Elementary: PublicSt Andrew's Junior High School
Secondary: PublicMsgr Fraser College (Midtown Campus)
Secondary: CatholicLoretto Abbey Catholic Secondary School
Secondary: CatholicNorth Toronto Collegiate Institute
Secondary: PublicLawrence Park Collegiate Institute
Secondary: PublicNorthern Secondary School
Secondary: Public- 2 bath
- 3 bed
490 Coldstream Avenue East, Toronto, Ontario • M5N 1Y5 • Bedford Park-Nortown
- 4 bath
- 3 bed
- 2000 sqft
351 Deloraine Avenue, Toronto, Ontario • M5M 2B7 • Bedford Park-Nortown
- 4 bath
- 3 bed
1532 Mount Pleasant Road, Toronto, Ontario • M4N 2V2 • Lawrence Park North
- 4 bath
- 3 bed
352B Lawrence Avenue West, Toronto, Ontario • M5M 1B7 • Bedford Park-Nortown
- 3 bath
- 3 bed
- 2000 sqft
51 Hillsdale Avenue East, Toronto, Ontario • M4S 1T4 • Mount Pleasant East














