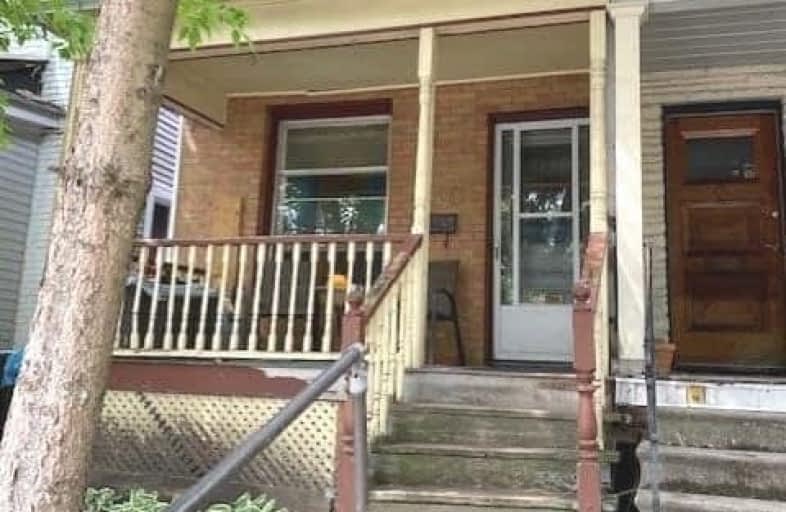
East Alternative School of Toronto
Elementary: Public
0.33 km
ÉÉC du Bon-Berger
Elementary: Catholic
0.27 km
Blake Street Junior Public School
Elementary: Public
0.33 km
Pape Avenue Junior Public School
Elementary: Public
0.57 km
Earl Grey Senior Public School
Elementary: Public
0.31 km
Wilkinson Junior Public School
Elementary: Public
0.80 km
First Nations School of Toronto
Secondary: Public
0.49 km
School of Life Experience
Secondary: Public
0.91 km
Subway Academy I
Secondary: Public
0.50 km
Greenwood Secondary School
Secondary: Public
0.91 km
Danforth Collegiate Institute and Technical School
Secondary: Public
0.95 km
Riverdale Collegiate Institute
Secondary: Public
0.60 km





