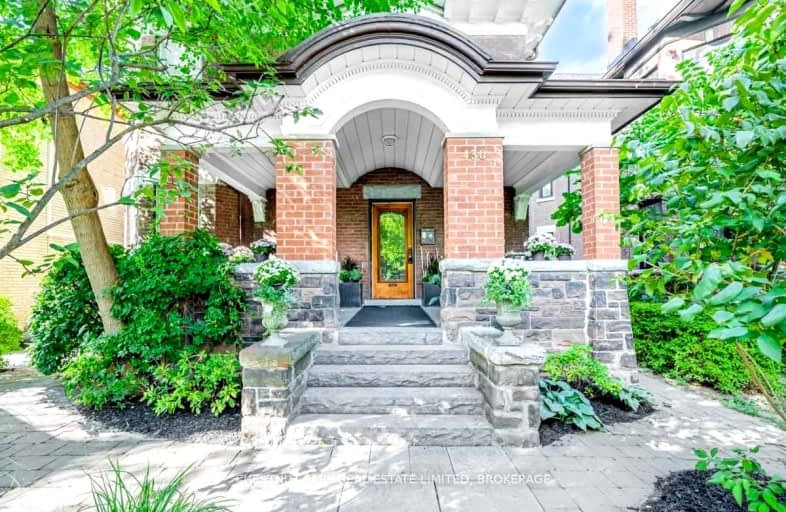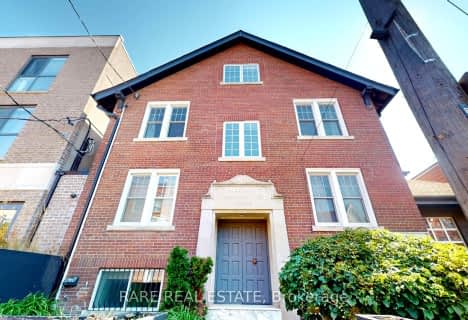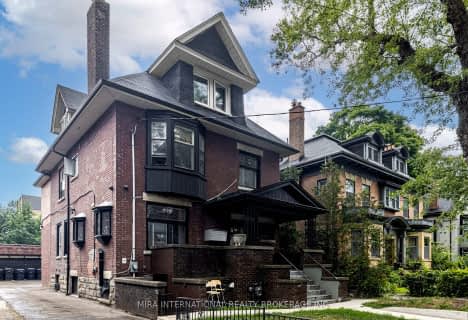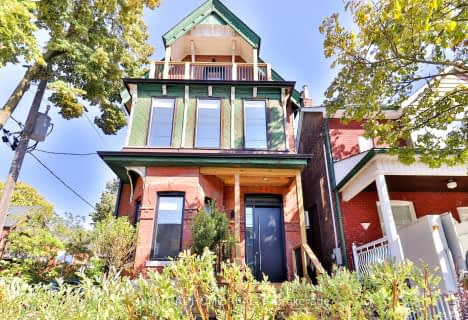Very Walkable
- Most errands can be accomplished on foot.
Rider's Paradise
- Daily errands do not require a car.
Biker's Paradise
- Daily errands do not require a car.

Delta Senior Alternative School
Elementary: PublicKensington Community School School Junior
Elementary: PublicSt Francis of Assisi Catholic School
Elementary: CatholicMontrose Junior Public School
Elementary: PublicClinton Street Junior Public School
Elementary: PublicKing Edward Junior and Senior Public School
Elementary: PublicMsgr Fraser Orientation Centre
Secondary: CatholicWest End Alternative School
Secondary: PublicMsgr Fraser College (Alternate Study) Secondary School
Secondary: CatholicLoretto College School
Secondary: CatholicHarbord Collegiate Institute
Secondary: PublicCentral Technical School
Secondary: Public-
Mallo
785 Bathurst Street, Toronto, ON M5R 3G3 0.47km -
Snakes & Lattes Annex
600 Bloor Street W, Toronto, ON M6G 1K4 0.49km -
Pour Boy
666 Manning Avenue, Toronto, ON M6G 2W4 0.52km
-
Sam James Coffee Bar
297 Harbord St, Toronto, ON M6G 1G7 0.25km -
Sweetie Pie
326 Harbord Street, Toronto, ON M6G 1H1 0.4km -
Alternative Thinking
758 Bathurst Street, Toronto, ON M5S 2R6 0.43km
-
St George Pharmacy
540 College Street, Toronto, ON M6G 1A6 0.51km -
College Centre Pharmacy II
528 College Street, Toronto, ON M6G 1A6 0.52km -
Bathurst & Bloor Ida Drug Mart
800 Bathurst Street, Toronto, ON M5R 3M8 0.55km
-
Y Not Italian!
538 Manning Ave, Toronto, ON M6G 2V9 0.2km -
Subway
195 Harbord Street, Toronto, ON M5S 1H6 0.27km -
Fantasy Kitchen
195 Harbord Street, Toronto, ON M5S 2R5 0.3km
-
Market 707
707 Dundas Street W, Toronto, ON M5T 2W6 1.15km -
Dragon City
280 Spadina Avenue, Toronto, ON M5T 3A5 1.43km -
Dufferin Mall
900 Dufferin Street, Toronto, ON M6H 4A9 1.83km
-
Annex Market
718 Bathurst Street, Toronto, ON M5S 2R4 0.31km -
Village Market
580 Bloor St W, Toronto, ON M6G 1K1 0.5km -
Bloor Meat and Grocery
676 Bloor Street W, Toronto, ON M6G 1L2 0.53km
-
LCBO
549 Collage Street, Toronto, ON M6G 1A5 0.57km -
The Beer Store - Bloor and Spadina
720 Spadina Ave, Bloor and Spadina, Toronto, ON M5S 2T9 0.88km -
LCBO
879 Bloor Street W, Toronto, ON M6G 1M4 1.03km
-
Dynamic Towing
8 Henderson Avenue, Toronto, ON M6J 2B7 0.74km -
Crawford Service Station Olco
723 College Street, Toronto, ON M6G 1C2 0.82km -
7-Eleven
883 Dundas St W, Toronto, ON M6J 1V8 1.07km
-
Hot Docs Ted Rogers Cinema
506 Bloor Street W, Toronto, ON M5S 1Y3 0.56km -
The Royal Cinema
608 College Street, Toronto, ON M6G 1A1 0.62km -
Hot Docs Canadian International Documentary Festival
720 Spadina Avenue, Suite 402, Toronto, ON M5S 2T9 0.89km
-
Toronto Public Library - Palmerston Branch
560 Palmerston Ave, Toronto, ON M6G 2P7 0.52km -
Toronto Zine Library
292 Brunswick Avenue, 2nd Floor, Toronto, ON M5S 1Y2 0.66km -
College Shaw Branch Public Library
766 College Street, Toronto, ON M6G 1C4 0.87km
-
Toronto Western Hospital
399 Bathurst Street, Toronto, ON M5T 0.97km -
Princess Margaret Cancer Centre
610 University Avenue, Toronto, ON M5G 2M9 1.79km -
HearingLife
600 University Avenue, Toronto, ON M5G 1X5 1.83km
-
Art Eggleton Park
323 Harbord St, Toronto ON M6G 1G9 0.52km -
Christie Pits Park
750 Bloor St W (btw Christie & Crawford), Toronto ON M6G 3K4 0.82km -
Robert Street Park
60 Sussex Ave (Huron Avenue), Toronto ON M5S 1J8 0.79km
-
BMO Bank of Montreal
640 Bloor St W (at Euclid Ave.), Toronto ON M6G 1K9 0.49km -
Scotiabank
259 Richmond St W (John St), Toronto ON M5V 3M6 2.17km -
RBC Royal Bank
2 Gladstone Ave (Queen), Toronto ON M6J 0B2 2.34km
- 5 bath
- 6 bed
- 5000 sqft
53 Argyle Street, Toronto, Ontario • M6J 1N8 • Trinity Bellwoods
- 4 bath
- 6 bed
- 2500 sqft
41 Rosedale Heights Drive, Toronto, Ontario • M4T 1C2 • Rosedale-Moore Park








