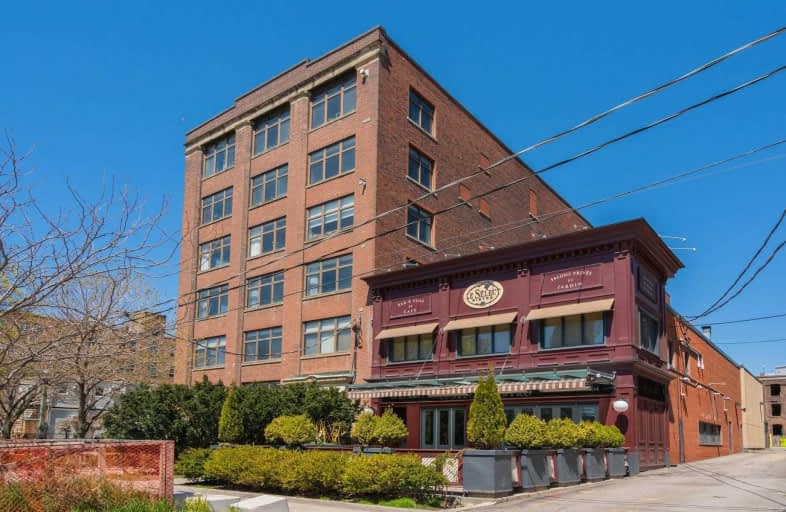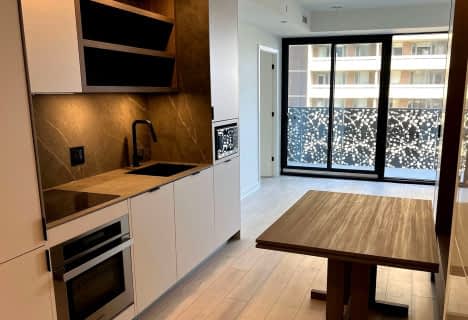Walker's Paradise
- Daily errands do not require a car.
Rider's Paradise
- Daily errands do not require a car.
Biker's Paradise
- Daily errands do not require a car.

Downtown Vocal Music Academy of Toronto
Elementary: PublicALPHA Alternative Junior School
Elementary: PublicOgden Junior Public School
Elementary: PublicThe Waterfront School
Elementary: PublicSt Mary Catholic School
Elementary: CatholicRyerson Community School Junior Senior
Elementary: PublicOasis Alternative
Secondary: PublicCity School
Secondary: PublicSubway Academy II
Secondary: PublicHeydon Park Secondary School
Secondary: PublicContact Alternative School
Secondary: PublicSt Joseph's College School
Secondary: Catholic-
Fresh & Wild Food Market
69 Spadina Avenue, Toronto 0.28km -
Craziverse
15 Iceboat Terrace, Toronto 0.36km -
Rabba Fine Foods
361 Front Street West, Toronto 0.45km
-
Marben
488 Wellington Street West, Toronto 0.13km -
LCBO
49 Spadina Avenue, Toronto 0.24km -
Northern Landings GinBerry
49 Spadina Avenue, Toronto 0.27km
-
Mira Restaurant
420A Wellington Street West, Toronto 0.05km -
Xango
461 King Street West, Toronto 0.1km -
SPIN Toronto
461 King Street West Lower Level, Toronto 0.1km
-
SOMA Chocolatemaker
443 King Street West, Toronto 0.18km -
Quantum Coffee
460 King Street West, Toronto 0.23km -
COPS
445 Adelaide St W, Rear entrance enter on, Morrison Street, Toronto 0.28km
-
RBC Royal Bank
434 &, 436 King Street West, Toronto 0.3km -
BMO Bank of Montreal
26 Fort York Boulevard, Toronto 0.42km -
RBC Royal Bank
6 Fort York Boulevard, Toronto 0.43km
-
Shell
38 Spadina Avenue, Toronto 0.17km -
Petro-Canada
55 Spadina Avenue, Toronto 0.24km -
Less Emissions
500-160 John Street, Toronto 0.79km
-
Totum Life Science: King
445 King Street West, Toronto 0.17km -
F45 Training King West
67A Portland Street, Toronto 0.18km -
RIDE Cycle Club
435 King Street West, Toronto 0.2km
-
Clarence Square
25 Clarence Square, Toronto 0.26km -
Clarence Square Dog Park
Old Toronto 0.28km -
Victoria Memorial Square
10 Niagara Street, Toronto 0.29km
-
The Copp Clark Co
Wellington Street West, Toronto 0.21km -
NCA Exam Help | NCA Notes and Tutoring
Neo (Concord CityPlace, 4G-1922 Spadina Avenue, Toronto 0.39km -
Toronto Public Library - Fort York Branch
190 Fort York Boulevard, Toronto 0.58km
-
NoNO
479A Wellington Street West, Toronto 0.12km -
The 6ix Medical Clinics at Front
550 Front Street West Unit 58, Toronto 0.34km -
Medical Hub
77 Peter Street, Toronto 0.49km
-
Shoppers Drug Mart
500 King Street West, Toronto 0.17km -
Metropolitan Pharmacy
4G Spadina Avenue, Toronto 0.41km -
Shoppers Drug Mart
388 King Street West, Toronto 0.44km
-
stackt market
28 Bathurst Street, Toronto 0.49km -
The Village Co
28 Bathurst Street, Toronto 0.53km -
Puebco Canada
28 Bathurst Street, Toronto 0.53km
-
CineCycle
129 Spadina Avenue, Toronto 0.43km -
Necessary Angel Theatre
401 Richmond Street West #393, Toronto 0.46km -
Socialive Media INC.
388 Richmond Street West, Toronto 0.52km
-
Mira Restaurant
420A Wellington Street West, Toronto 0.05km -
Arcane
461 King Street West, Toronto 0.1km -
SPIN Toronto
461 King Street West Lower Level, Toronto 0.1km
More about this building
View 436 Wellington Street West, Toronto- 2 bath
- 3 bed
- 900 sqft
3711-38 Widmer Street, Toronto, Ontario • M5V 2E9 • Waterfront Communities C01
- 1 bath
- 1 bed
- 500 sqft
2201-55 Charles Street East, Toronto, Ontario • M4Y 0J1 • Church-Yonge Corridor
- 1 bath
- 3 bed
- 700 sqft
2410-251 Jarvis Street, Toronto, Ontario • M5B 2C2 • Church-Yonge Corridor
- 1 bath
- 1 bed
- 600 sqft
4407-1080 Bay Street, Toronto, Ontario • M5S 0A5 • Bay Street Corridor
- 2 bath
- 2 bed
- 700 sqft
4304-55 Charles Street East, Toronto, Ontario • M4Y 0J1 • Church-Yonge Corridor
- 1 bath
- 1 bed
- 600 sqft
1006-763 Bay Street, Toronto, Ontario • M5G 2R3 • Bay Street Corridor
- 2 bath
- 2 bed
- 800 sqft
PH18-25 Lower Simcoe Street, Toronto, Ontario • M5J 3A1 • Waterfront Communities C01
- 2 bath
- 3 bed
- 700 sqft
2105-215 Queen Street, Toronto, Ontario • M5V 0P5 • Waterfront Communities C01
- 2 bath
- 2 bed
- 800 sqft
3710-300 Front Street West, Toronto, Ontario • M5V 0E9 • Waterfront Communities C01












