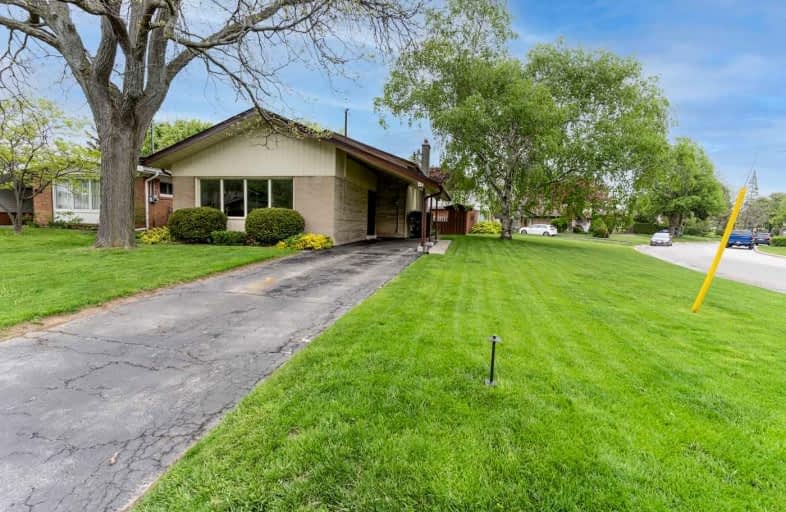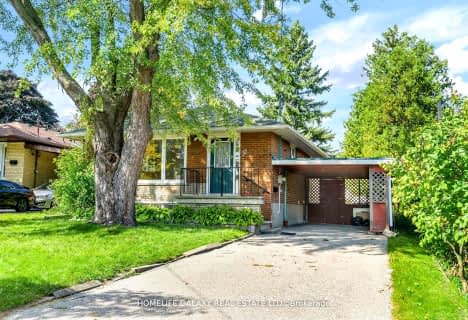
Glen Ravine Junior Public School
Elementary: Public
0.85 km
Hunter's Glen Junior Public School
Elementary: Public
0.43 km
Charles Gordon Senior Public School
Elementary: Public
0.45 km
Lord Roberts Junior Public School
Elementary: Public
0.86 km
Knob Hill Public School
Elementary: Public
0.41 km
St Albert Catholic School
Elementary: Catholic
0.56 km
Caring and Safe Schools LC3
Secondary: Public
1.95 km
ÉSC Père-Philippe-Lamarche
Secondary: Catholic
1.34 km
South East Year Round Alternative Centre
Secondary: Public
1.93 km
Bendale Business & Technical Institute
Secondary: Public
1.32 km
David and Mary Thomson Collegiate Institute
Secondary: Public
0.95 km
Jean Vanier Catholic Secondary School
Secondary: Catholic
0.96 km














