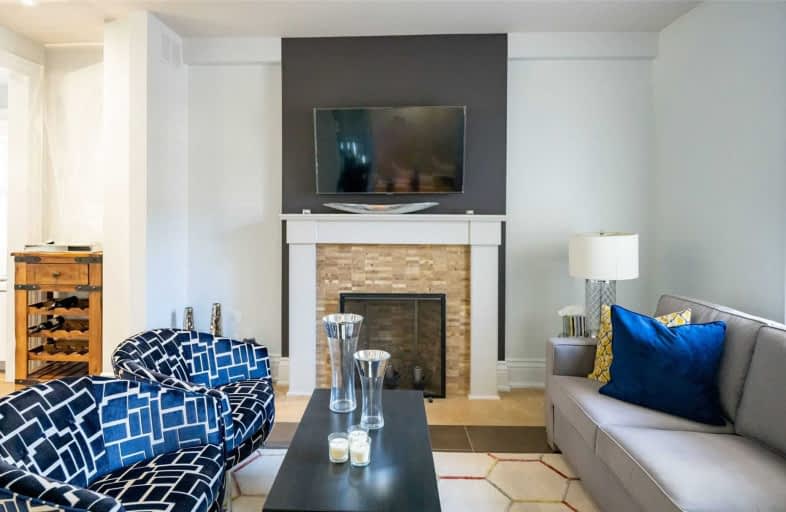Sold on Dec 21, 2020
Note: Property is not currently for sale or for rent.

-
Type: Condo Townhouse
-
Style: 3-Storey
-
Size: 2000 sqft
-
Pets: Restrict
-
Age: 0-5 years
-
Taxes: $6,452 per year
-
Maintenance Fees: 501.84 /mo
-
Days on Site: 103 Days
-
Added: Sep 09, 2020 (3 months on market)
-
Updated:
-
Last Checked: 3 hours ago
-
MLS®#: C4903538
-
Listed By: Re/max ultimate realty inc., brokerage
Dufferin Grove Beauty, Just Like A Semi Detached 4 Bdrm, 4 Bathroom, Modern Euro Style Kitchen, Fireplace In Living Room, Finish Bsmt, 5 Underground Parking Spots, Private Terrace, Close To Restaurants, Malls, Transit, Churches, Minutes Away From Highway.. Parking Spots May Be Sold Seperately If Buyer Requests.
Extras
Included In Price, All Electrical Light Fixtures, Kitchen Appliances, Washer And Dryer, All Furnishings Security Monitor ($25 Per Month) A Must See!
Property Details
Facts for 44-44 Havelock Street, Toronto
Status
Days on Market: 103
Last Status: Sold
Sold Date: Dec 21, 2020
Closed Date: Jan 13, 2021
Expiry Date: Nov 30, 2020
Sold Price: $1,380,000
Unavailable Date: Dec 21, 2020
Input Date: Sep 09, 2020
Property
Status: Sale
Property Type: Condo Townhouse
Style: 3-Storey
Size (sq ft): 2000
Age: 0-5
Area: Toronto
Community: Dufferin Grove
Availability Date: Tba
Inside
Bedrooms: 4
Bathrooms: 4
Kitchens: 1
Rooms: 7
Den/Family Room: Yes
Patio Terrace: Terr
Unit Exposure: East
Air Conditioning: Central Air
Fireplace: No
Laundry Level: Lower
Central Vacuum: Y
Ensuite Laundry: Yes
Washrooms: 4
Building
Stories: 1
Basement: Finished
Heat Type: Forced Air
Heat Source: Gas
Exterior: Brick
UFFI: No
Special Designation: Unknown
Parking
Parking Included: Yes
Garage Type: Undergrnd
Parking Designation: Owned
Parking Features: Undergrnd
Parking Spot #1: 1
Parking Spot #2: 1
Covered Parking Spaces: 1
Total Parking Spaces: 1
Garage: 1
Locker
Locker: None
Fees
Tax Year: 2020
Taxes Included: No
Building Insurance Included: Yes
Cable Included: No
Central A/C Included: No
Common Elements Included: Yes
Heating Included: No
Hydro Included: No
Water Included: No
Taxes: $6,452
Land
Cross Street: Dovercourt Rd/Colleg
Municipality District: Toronto C01
Condo
Condo Registry Office: TSCC
Condo Corp#: 2554
Property Management: First Service Residential
Rooms
Room details for 44-44 Havelock Street, Toronto
| Type | Dimensions | Description |
|---|---|---|
| Living Main | 4.00 x 4.80 | Fireplace, 2 Pc Ensuite |
| Kitchen Main | 4.00 x 6.30 | Modern Kitchen, Breakfast Bar, Combined W/Dining |
| Dining Main | 4.00 x 6.30 | Combined W/Kitchen, W/O To Terrace |
| Family 2nd | 3.84 x 4.05 | Hardwood Floor, Fireplace, Bay Window |
| Br 2nd | 2.86 x 2.91 | Hardwood Floor, Closet |
| Br 2nd | 2.80 x 4.06 | Hardwood Floor, Closet |
| Master 3rd | 6.00 x 7.14 | Hardwood Floor, 3 Pc Ensuite, W/I Closet |
| Rec Lower | 5.26 x 8.00 | Ceramic Floor, L-Shaped Room, 2 Pc Ensuite |
| Laundry Lower | - | Ceramic Floor |
| XXXXXXXX | XXX XX, XXXX |
XXXX XXX XXXX |
$X,XXX,XXX |
| XXX XX, XXXX |
XXXXXX XXX XXXX |
$X,XXX,XXX | |
| XXXXXXXX | XXX XX, XXXX |
XXXXXXX XXX XXXX |
|
| XXX XX, XXXX |
XXXXXX XXX XXXX |
$X,XXX,XXX |
| XXXXXXXX XXXX | XXX XX, XXXX | $1,380,000 XXX XXXX |
| XXXXXXXX XXXXXX | XXX XX, XXXX | $1,399,000 XXX XXXX |
| XXXXXXXX XXXXXXX | XXX XX, XXXX | XXX XXXX |
| XXXXXXXX XXXXXX | XXX XX, XXXX | $1,399,900 XXX XXXX |

ALPHA II Alternative School
Elementary: PublicBrock Public School
Elementary: PublicOssington/Old Orchard Junior Public School
Elementary: PublicSt Ambrose Catholic School
Elementary: CatholicSt Helen Catholic School
Elementary: CatholicDewson Street Junior Public School
Elementary: PublicCaring and Safe Schools LC4
Secondary: PublicALPHA II Alternative School
Secondary: PublicÉSC Saint-Frère-André
Secondary: CatholicCentral Toronto Academy
Secondary: PublicBloor Collegiate Institute
Secondary: PublicSt Mary Catholic Academy Secondary School
Secondary: Catholic- 4 bath
- 4 bed
- 2500 sqft



