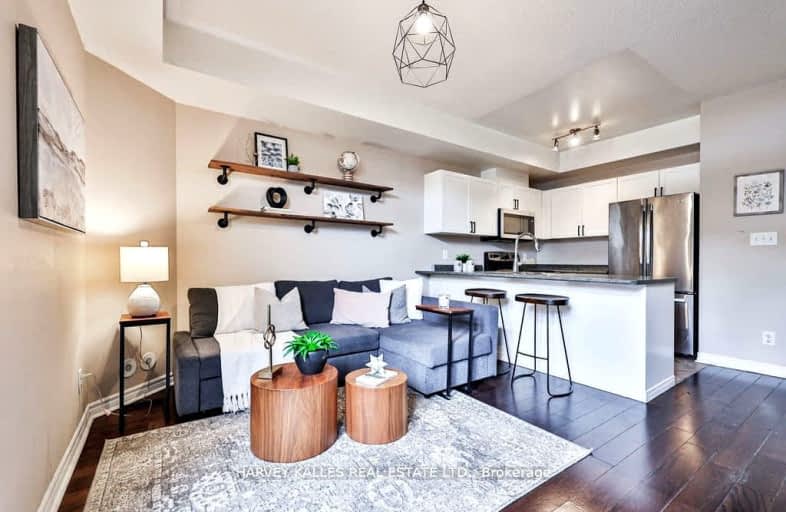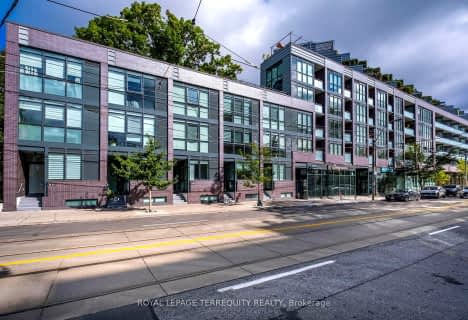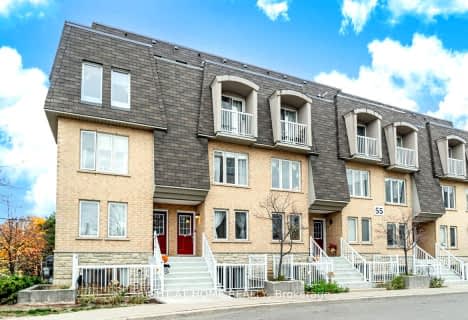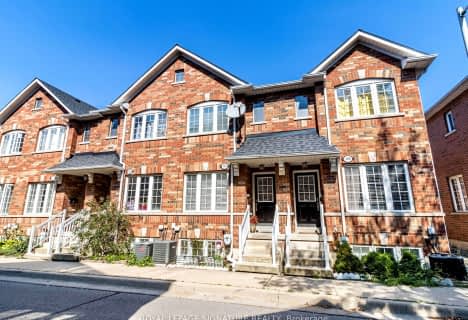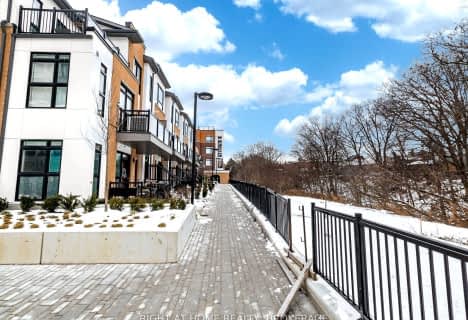Very Walkable
- Most errands can be accomplished on foot.
Excellent Transit
- Most errands can be accomplished by public transportation.
Very Bikeable
- Most errands can be accomplished on bike.

Lucy McCormick Senior School
Elementary: PublicSt Rita Catholic School
Elementary: CatholicPerth Avenue Junior Public School
Elementary: PublicÉcole élémentaire Charles-Sauriol
Elementary: PublicCarleton Village Junior and Senior Public School
Elementary: PublicBlessed Pope Paul VI Catholic School
Elementary: CatholicCaring and Safe Schools LC4
Secondary: PublicOakwood Collegiate Institute
Secondary: PublicBloor Collegiate Institute
Secondary: PublicGeorge Harvey Collegiate Institute
Secondary: PublicBishop Marrocco/Thomas Merton Catholic Secondary School
Secondary: CatholicHumberside Collegiate Institute
Secondary: Public-
Marina's Casa Da Comida
1686 St Clair Ave W, Toronto, ON M6N 1H8 0.41km -
Tropical Venue
1776 Street Clair Avenue W, Toronto, ON M6N 1J3 0.55km -
This Month Only Bar
1540 Dupont Street, Toronto, ON M6P 4G7 0.74km
-
Lourdes
1867 Davenport Road, Toronto, ON M6N 1B9 0.22km -
Aunty Ems Deli & Coffee
1672 Street Clair Avenue W, Toronto, ON M6N 1H8 0.39km -
Wallace Espresso
70A Hounslow Heath Road, Toronto, ON M6N 1G8 0.41km
-
Symington Drugs
333 Symington Avenue, Toronto, ON M6P 3X1 0.7km -
Shoppers Drug Mart
1400 Dupont Street, Toronto, ON M6H 2B2 0.91km -
Duke Pharmacy
2798 Dundas Street W, Toronto, ON M6P 1Y5 0.93km
-
Gula mexican food
1927 Davenport Rd, Toronto, ON M6N 1C3 0.22km -
Churrasqueira Vira's BBQ
1969 Davenport Road, Toronto, ON M6N 1C3 0.23km -
Dairy Freeze
1601 St Clair Avenue W, Toronto, ON M6E 1C9 0.35km
-
Toronto Stockyards
590 Keele Street, Toronto, ON M6N 3E7 0.99km -
Galleria Shopping Centre
1245 Dupont Street, Toronto, ON M6H 2A6 1.2km -
Stock Yards Village
1980 St. Clair Avenue W, Toronto, ON M6N 4X9 1.26km
-
Joe's Grocery
1923 Davenport Rd, Toronto, ON M6N 1C3 0.21km -
Damesh Grocery & Variety Store
1826 St Clair Ave W, Toronto, ON M6N 1J5 0.64km -
Sol & Mar Groceries
78 Rockwell Ave, Toronto, ON M6N 0.76km
-
The Beer Store
2153 St. Clair Avenue, Toronto, ON M6N 1K5 1.41km -
LCBO
2151 St Clair Avenue W, Toronto, ON M6N 1K5 1.42km -
LCBO - Roncesvalles
2290 Dundas Street W, Toronto, ON M6R 1X4 1.87km
-
Certified Mechanical
29 Lyold Avenue, Toronto, ON M6N 1H1 0.88km -
Lakeshore Garage
2782 Dundas Street W, Toronto, ON M6P 1Y3 0.88km -
Keele Street Gas & Wash
537 Keele St, Toronto, ON M6N 3E4 0.89km
-
Revue Cinema
400 Roncesvalles Ave, Toronto, ON M6R 2M9 2.35km -
Hot Docs Ted Rogers Cinema
506 Bloor Street W, Toronto, ON M5S 1Y3 3.67km -
The Royal Cinema
608 College Street, Toronto, ON M6G 1A1 3.78km
-
St. Clair/Silverthorn Branch Public Library
1748 St. Clair Avenue W, Toronto, ON M6N 1J3 0.5km -
Perth-Dupont Branch Public Library
1589 Dupont Street, Toronto, ON M6P 3S5 0.78km -
Dufferin St Clair W Public Library
1625 Dufferin Street, Toronto, ON M6H 3L9 1.18km
-
Humber River Regional Hospital
2175 Keele Street, York, ON M6M 3Z4 3.21km -
St Joseph's Health Centre
30 The Queensway, Toronto, ON M6R 1B5 3.54km -
Toronto Western Hospital
399 Bathurst Street, Toronto, ON M5T 4.51km
-
Earlscourt Park
1200 Lansdowne Ave, Toronto ON M6H 3Z8 0.35km -
Perth Square Park
350 Perth Ave (at Dupont St.), Toronto ON 0.9km -
Campbell Avenue Park
Campbell Ave, Toronto ON 1.07km
-
CIBC
535 Saint Clair Ave W (at Vaughan Rd.), Toronto ON M6C 1A3 3.07km -
RBC Royal Bank
2329 Bloor St W (Windermere Ave), Toronto ON M6S 1P1 3.14km -
TD Bank Financial Group
2390 Keele St, Toronto ON M6M 4A5 4.4km
- 1 bath
- 2 bed
- 700 sqft
110-155 CANON JACKSON Drive, Toronto, Ontario • M6M 0E1 • Beechborough-Greenbrook
