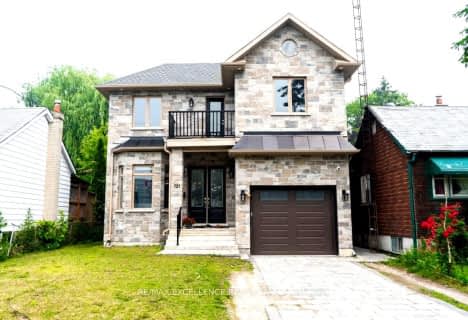Very Walkable
- Most errands can be accomplished on foot.
Good Transit
- Some errands can be accomplished by public transportation.
Bikeable
- Some errands can be accomplished on bike.

Cliffside Public School
Elementary: PublicChine Drive Public School
Elementary: PublicNorman Cook Junior Public School
Elementary: PublicSt Theresa Shrine Catholic School
Elementary: CatholicAnson Park Public School
Elementary: PublicJohn A Leslie Public School
Elementary: PublicCaring and Safe Schools LC3
Secondary: PublicSouth East Year Round Alternative Centre
Secondary: PublicScarborough Centre for Alternative Studi
Secondary: PublicBirchmount Park Collegiate Institute
Secondary: PublicBlessed Cardinal Newman Catholic School
Secondary: CatholicR H King Academy
Secondary: Public-
Tara Inn
2365 Kingston Road, Scarborough, ON M1N 1V1 0.59km -
Working Dog Saloon
3676 St Clair Avenue E, Toronto, ON M1M 1T2 0.88km -
The Korner Pub
Cliffcrest Plaza, 3045 Kingston Road, Toronto, ON M1M 1.97km
-
Starbucks
2387 Kingston Road, Unit 1001, Scarborough, ON M1N 1V1 0.47km -
D’amo
2269 Kingston Road, Toronto, ON M1N 1T8 0.81km -
Tim Hortons
2294 Kingston Rd, Scarborough, ON M1N 1T9 0.82km
-
Cliffside Pharmacy
2340 Kingston Road, Scarborough, ON M1N 1V2 0.69km -
Shoppers Drug Mart
2301 Kingston Road, Toronto, ON M1N 1V1 0.73km -
Eastside Pharmacy
2681 Eglinton Avenue E, Toronto, ON M1K 2S2 2.68km
-
Mexitaco by the Bluffs
2496 Kingston Road, Toronto, ON M1N 4A4 0.24km -
Little Caesar's Pizza
2475 Kingston Rd E, Unit 115, Toronto, ON M1N 1V4 0.29km -
Daddy Hinds Patty Zone
2466 Kingston Road, Toronto, ON M1N 1V3 0.33km
-
Cliffcrest Plaza
3049 Kingston Rd, Toronto, ON M1M 1P1 1.91km -
Eglinton Corners
50 Ashtonbee Road, Unit 2, Toronto, ON M1L 4R5 4.01km -
Eglinton Town Centre
1901 Eglinton Avenue E, Toronto, ON M1L 2L6 4.11km
-
Rod and Joe's No Frills
2471 Kingston Road, Toronto, ON M1N 1G4 0.32km -
The Bulk Barn
2422 Kingston Rd, Scarborough, ON M1N 1V2 0.5km -
416grocery
38A N Woodrow Blvd, Scarborough, ON M1K 1W3 1.5km
-
LCBO
1900 Eglinton Avenue E, Eglinton & Warden Smart Centre, Toronto, ON M1L 2L9 4.19km -
Beer & Liquor Delivery Service Toronto
Toronto, ON 5.18km -
Beer Store
3561 Lawrence Avenue E, Scarborough, ON M1H 1B2 5.45km
-
Heritage Ford Sales
2660 Kingston Road, Scarborough, ON M1M 1L6 0.24km -
Civic Autos
427 Kennedy Road, Scarborough, ON M1K 2A7 1.27km -
Shell Clean Plus
3221 Kingston Road, Scarborough, ON M1M 1P7 2.63km
-
Cineplex Odeon Eglinton Town Centre Cinemas
22 Lebovic Avenue, Toronto, ON M1L 4V9 3.7km -
Fox Theatre
2236 Queen St E, Toronto, ON M4E 1G2 5.46km -
Cineplex Cinemas Scarborough
300 Borough Drive, Scarborough Town Centre, Scarborough, ON M1P 4P5 7.11km
-
Albert Campbell Library
496 Birchmount Road, Toronto, ON M1K 1J9 1.86km -
Cliffcrest Library
3017 Kingston Road, Toronto, ON M1M 1P1 1.93km -
Kennedy Eglinton Library
2380 Eglinton Avenue E, Toronto, ON M1K 2P3 2.98km
-
Providence Healthcare
3276 Saint Clair Avenue E, Toronto, ON M1L 1W1 3.06km -
Scarborough Health Network
3050 Lawrence Avenue E, Scarborough, ON M1P 2T7 4.86km -
Scarborough General Hospital Medical Mall
3030 Av Lawrence E, Scarborough, ON M1P 2T7 4.97km
-
Bluffers Park
7 Brimley Rd S, Toronto ON M1M 3W3 1.34km -
Rosetta McLain Gardens
1.85km -
Taylor Creek Park
200 Dawes Rd (at Crescent Town Rd.), Toronto ON M4C 5M8 5.14km
-
BMO Bank of Montreal
2739 Eglinton Ave E (at Brimley Rd), Toronto ON M1K 2S2 2.72km -
TD Bank Financial Group
2428 Eglinton Ave E (Kennedy Rd.), Scarborough ON M1K 2P7 2.93km -
TD Bank Financial Group
2020 Eglinton Ave E, Scarborough ON M1L 2M6 3.53km
- 4 bath
- 6 bed
- 2000 sqft
16 Bellehaven Crescent, Toronto, Ontario • M1M 1H3 • Scarborough Village
- 5 bath
- 5 bed
- 3500 sqft
20 Chatterton Boulevard, Toronto, Ontario • M1M 2G2 • Scarborough Village








