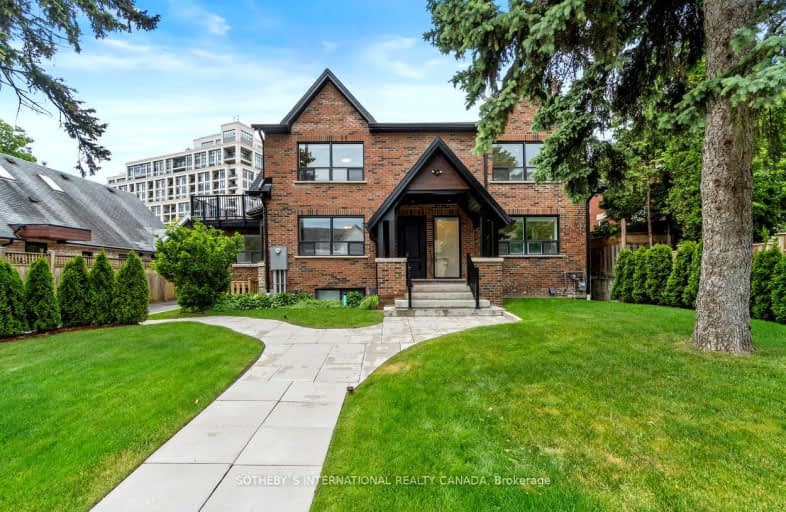Walker's Paradise
- Daily errands do not require a car.
Excellent Transit
- Most errands can be accomplished by public transportation.
Bikeable
- Some errands can be accomplished on bike.

Étienne Brûlé Junior School
Elementary: PublicJames Culnan Catholic School
Elementary: CatholicSt Pius X Catholic School
Elementary: CatholicHumbercrest Public School
Elementary: PublicSwansea Junior and Senior Junior and Senior Public School
Elementary: PublicRunnymede Junior and Senior Public School
Elementary: PublicThe Student School
Secondary: PublicUrsula Franklin Academy
Secondary: PublicRunnymede Collegiate Institute
Secondary: PublicWestern Technical & Commercial School
Secondary: PublicHumberside Collegiate Institute
Secondary: PublicBishop Allen Academy Catholic Secondary School
Secondary: Catholic-
Rennie Park
1 Rennie Ter, Toronto ON M6S 4Z9 0.87km -
Park Lawn Park
Pk Lawn Rd, Etobicoke ON M8Y 4B6 1.36km -
High Park
1873 Bloor St W (at Parkside Dr), Toronto ON M6R 2Z3 1.75km
-
RBC Royal Bank
2329 Bloor St W (Windermere Ave), Toronto ON M6S 1P1 0.43km -
TD Bank Financial Group
2972 Bloor St W (at Jackson Ave.), Etobicoke ON M8X 1B9 1.96km -
RBC Royal Bank
1000 the Queensway, Etobicoke ON M8Z 1P7 2.22km
- 1 bath
- 2 bed
- 700 sqft
19-69 Old Mill Terrace, Toronto, Ontario • M8X 1A1 • Stonegate-Queensway
- 2 bath
- 3 bed
- 1100 sqft
A-31 Mariposa Avenue, Toronto, Ontario • M6N 4A1 • Rockcliffe-Smythe
- 1 bath
- 2 bed
- 1100 sqft
Bsmt-3 Fernalroy Boulevard, Toronto, Ontario • M8Z 3V5 • Stonegate-Queensway
- 2 bath
- 2 bed
- 1100 sqft
3 Old Mill Terrace, Toronto, Ontario • M8X 1A1 • Stonegate-Queensway














