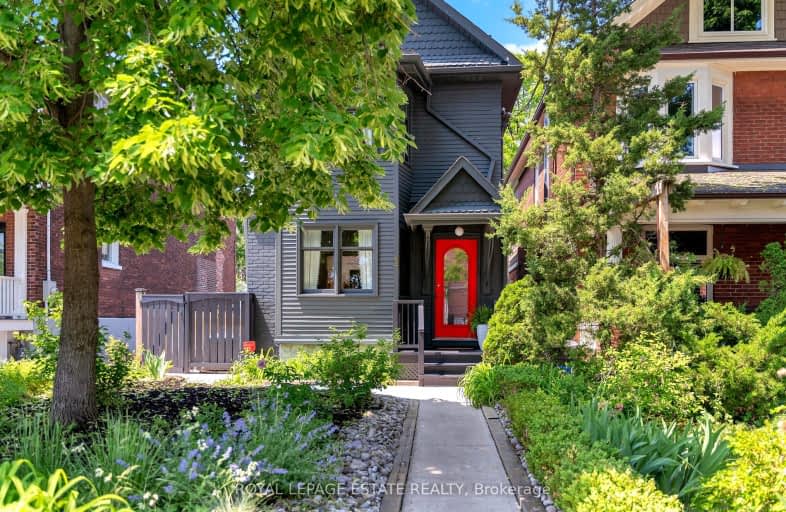Very Walkable
- Most errands can be accomplished on foot.
Excellent Transit
- Most errands can be accomplished by public transportation.
Very Bikeable
- Most errands can be accomplished on bike.

Beaches Alternative Junior School
Elementary: PublicKimberley Junior Public School
Elementary: PublicBalmy Beach Community School
Elementary: PublicSt John Catholic School
Elementary: CatholicAdam Beck Junior Public School
Elementary: PublicWilliamson Road Junior Public School
Elementary: PublicEast York Alternative Secondary School
Secondary: PublicNotre Dame Catholic High School
Secondary: CatholicSt Patrick Catholic Secondary School
Secondary: CatholicMonarch Park Collegiate Institute
Secondary: PublicNeil McNeil High School
Secondary: CatholicMalvern Collegiate Institute
Secondary: Public-
The Beech Tree
924 Kingston Road, Toronto, ON M4E 1S5 0.46km -
The Feathers Pub
962 Kingston Road, Toronto, ON M4E 1S7 0.55km -
The Porch Light
982 Kingston Road, Toronto, ON M4E 1S9 0.62km
-
Black Dog Cafe
878 Kingston Road, Toronto, ON M4E 1S3 0.35km -
Mako Espresso Bar
2249 Gerrard Street E, Toronto, ON M4E 2W2 0.36km -
Prologue Cafe
2249 Gerrard Street East, Toronto, ON M4E 2C9 0.37km
-
Vitality Compounding Pharmacy
918 Kingston Road, Toronto, ON M4E 1S5 0.44km -
Pharmasave
1021 Kingston Road, Toronto, ON M4E 1T5 0.76km -
Loblaw Pharmacy
50 Musgrave St, Toronto, ON M4E 3T3 0.78km
-
Black Dog Cafe
878 Kingston Road, Toronto, ON M4E 1S3 0.35km -
Fearless Meat
884 Kingston Road, Toronto, ON M4E 1S3 0.36km -
Prologue Cafe
2249 Gerrard Street East, Toronto, ON M4E 2C9 0.37km
-
Shoppers World
3003 Danforth Avenue, East York, ON M4C 1M9 1.01km -
Beach Mall
1971 Queen Street E, Toronto, ON M4L 1H9 1.54km -
Gerrard Square
1000 Gerrard Street E, Toronto, ON M4M 3G6 3.92km
-
The Big Carrot
125 Southwood Drive, Toronto, ON M4E 0B8 0.5km -
Courage Foods
976 Kingston Road, Toronto, ON M4E 1S9 0.6km -
Loblaws Supermarkets
50 Musgrave Street, Toronto, ON M4E 3W2 0.78km
-
Beer & Liquor Delivery Service Toronto
Toronto, ON 0.82km -
LCBO - The Beach
1986 Queen Street E, Toronto, ON M4E 1E5 1.45km -
LCBO - Queen and Coxwell
1654 Queen Street E, Queen and Coxwell, Toronto, ON M4L 1G3 2.41km
-
XTR Full Service Gas Station
2189 Gerrard Street E, Toronto, ON M4E 2C5 0.59km -
Main Auto Repair
222 Main Street, Toronto, ON M4E 2W1 0.62km -
Crosstown Engines
27 Musgrave St, Toronto, ON M4E 2H3 0.74km
-
Fox Theatre
2236 Queen St E, Toronto, ON M4E 1G2 1.18km -
Alliance Cinemas The Beach
1651 Queen Street E, Toronto, ON M4L 1G5 2.39km -
Funspree
Toronto, ON M4M 3A7 3.64km
-
Toronto Public Library - Toronto
2161 Queen Street E, Toronto, ON M4L 1J1 1.41km -
Taylor Memorial
1440 Kingston Road, Scarborough, ON M1N 1R1 1.92km -
Dawes Road Library
416 Dawes Road, Toronto, ON M4B 2E8 2.12km
-
Michael Garron Hospital
825 Coxwell Avenue, East York, ON M4C 3E7 2.63km -
Providence Healthcare
3276 Saint Clair Avenue E, Toronto, ON M1L 1W1 3.32km -
Bridgepoint Health
1 Bridgepoint Drive, Toronto, ON M4M 2B5 5.26km
-
Kew Gardens
2075 Queen St E (btwn Waverly Rd. & Lee Ave.), Toronto ON M4L 1J1 1.51km -
Taylor Creek Park
200 Dawes Rd (at Crescent Town Rd.), Toronto ON M4C 5M8 1.88km -
Woodbine Beach Park
1675 Lake Shore Blvd E (at Woodbine Ave), Toronto ON M4L 3W6 2.55km
-
TD Bank Financial Group
991 Pape Ave (at Floyd Ave.), Toronto ON M4K 3V6 4.36km -
RBC Royal Bank
65 Overlea Blvd, Toronto ON M4H 1P1 4.81km -
TD Bank Financial Group
2020 Eglinton Ave E, Scarborough ON M1L 2M6 5.3km
- 4 bath
- 4 bed
- 2500 sqft
47 Woodfield Road, Toronto, Ontario • M4L 2W4 • Greenwood-Coxwell
- 4 bath
- 4 bed
- 2000 sqft
57A Jeavons Avenue, Toronto, Ontario • M1K 1T1 • Clairlea-Birchmount














