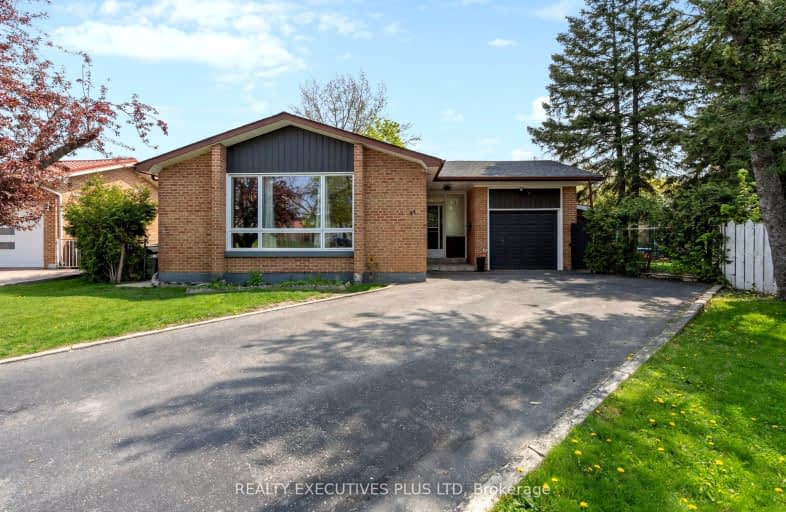Car-Dependent
- Almost all errands require a car.
Excellent Transit
- Most errands can be accomplished by public transportation.
Bikeable
- Some errands can be accomplished on bike.

Melody Village Junior School
Elementary: PublicElmbank Junior Middle Academy
Elementary: PublicGreenholme Junior Middle School
Elementary: PublicSt Dorothy Catholic School
Elementary: CatholicAlbion Heights Junior Middle School
Elementary: PublicHighfield Junior School
Elementary: PublicCaring and Safe Schools LC1
Secondary: PublicThistletown Collegiate Institute
Secondary: PublicFather Henry Carr Catholic Secondary School
Secondary: CatholicMonsignor Percy Johnson Catholic High School
Secondary: CatholicNorth Albion Collegiate Institute
Secondary: PublicWest Humber Collegiate Institute
Secondary: Public-
24 Seven Lounge & Restaurant
106 Humber College Blvd, Etobicoke, ON M9V 4E4 1.24km -
Afro Continental Bar and Grill
849 Albion Road, Toronto, ON M9V 1H2 2.17km -
Nostalgia Grill
900 Albion Road, Unit B20, Toronto, ON M9V 1A5 2.24km
-
Tim Hortons
6220 Finch Avenue W, Toronto, ON M9V 0A1 0.66km -
Starbucks
130 Westmore Drive, Toronto, ON M9V 5E2 1.18km -
Starbucks
6620 Finch Ave West Unit 13, Toronto, ON M9V 5H7 1.21km
-
Shoppers Drug Mart
1530 Albion Road, Etobicoke, ON M9V 1B4 0.62km -
Humber Green Pharmacy
100 Humber College Boulevard, Etobicoke, ON M9V 5G4 1.12km -
SR Health Solutions
9 - 25 Woodbine Downs Boulevard, Etobicoke, ON M9W 6N5 1.53km
-
Pizza Pizza
1701 Martin Grove Road, Etobicoke, ON M9V 4N4 0.39km -
Pizza Nova
1701 Martin Grove Road, Unit 4, Toronto, ON M9V 4N4 0.39km -
Authentic Pakistani Cuisine
102-250 Jihn Garland Boulevard, Toronto, ON M9V 1N8 0.44km
-
Shoppers World Albion Information
1530 Albion Road, Etobicoke, ON M9V 1B4 0.49km -
The Albion Centre
1530 Albion Road, Etobicoke, ON M9V 1B4 0.49km -
Woodbine Pharmacy
500 Rexdale Boulevard, Etobicoke, ON M9W 6K5 2.22km
-
Bestco Food Mart
1701 Martingrove Road, Toronto, ON M9V 4N4 0.41km -
Jason's Nofrills
1530 Albion Road, Toronto, ON M9V 1B4 0.62km -
Sunny Foodmart
1620 Albion Road, Toronto, ON M9V 4B4 0.71km
-
LCBO
Albion Mall, 1530 Albion Rd, Etobicoke, ON M9V 1B4 0.49km -
The Beer Store
1530 Albion Road, Etobicoke, ON M9V 1B4 0.7km -
LCBO
2625D Weston Road, Toronto, ON M9N 3W1 5.21km
-
Albion Jug City
1620 Albion Road, Etobicoke, ON M9V 4B4 0.77km -
Petro-Canada
1741 Albion Road, Etobicoke, ON M9V 1C3 1.62km -
Top Valu
920 Albion Road, Toronto, ON M9V 1A4 2.15km
-
Albion Cinema I & II
1530 Albion Road, Etobicoke, ON M9V 1B4 0.49km -
Imagine Cinemas
500 Rexdale Boulevard, Toronto, ON M9W 6K5 2.06km -
Cineplex Cinemas Vaughan
3555 Highway 7, Vaughan, ON L4L 9H4 6.8km
-
Albion Library
1515 Albion Road, Toronto, ON M9V 1B2 0.44km -
Rexdale Library
2243 Kipling Avenue, Toronto, ON M9W 4L5 1.59km -
Humberwood library
850 Humberwood Boulevard, Toronto, ON M9W 7A6 2.74km
-
William Osler Health Centre
Etobicoke General Hospital, 101 Humber College Boulevard, Toronto, ON M9V 1R8 1.18km -
Humber River Regional Hospital
2111 Finch Avenue W, North York, ON M3N 1N1 5.28km -
Humber River Hospital
1235 Wilson Avenue, Toronto, ON M3M 0B2 7.97km
-
Riverlea Park
919 Scarlett Rd, Toronto ON M9P 2V3 6.46km -
Dunblaine Park
Brampton ON L6T 3H2 9.28km -
Irving W. Chapley Community Centre & Park
205 Wilmington Ave, Toronto ON M3H 6B3 15.06km
-
TD Bank Financial Group
500 Rexdale Blvd, Etobicoke ON M9W 6K5 2.05km -
Scotia Bank
7205 Goreway Dr (Morning Star), Mississauga ON L4T 2T9 4.53km -
TD Bank Financial Group
4999 Steeles Ave W (at Weston Rd.), North York ON M9L 1R4 4.98km
- 1 bath
- 3 bed
- 1100 sqft
31 Guiness Avenue, Toronto, Ontario • M9W 3L1 • West Humber-Clairville
- 3 bath
- 4 bed
- 1500 sqft
41 Tofield Crescent, Toronto, Ontario • M9W 2B8 • Rexdale-Kipling














