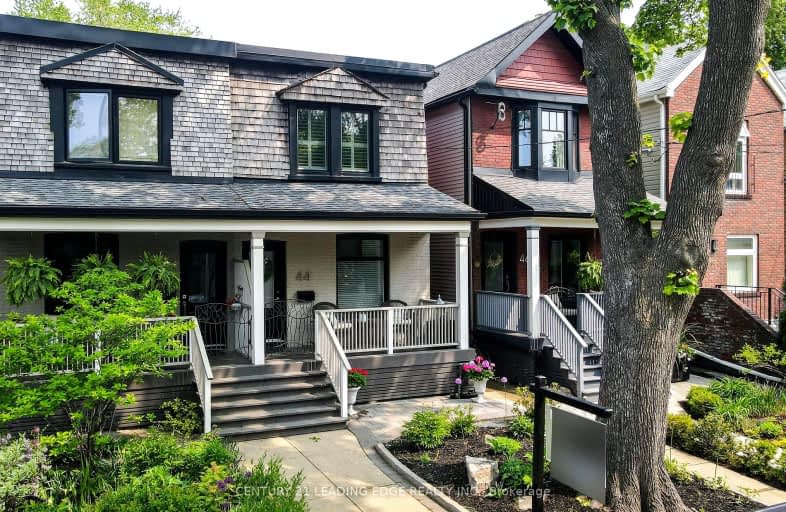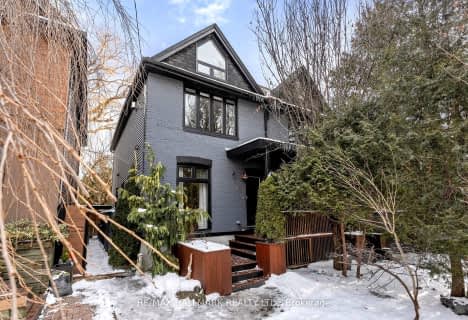Very Walkable
- Most errands can be accomplished on foot.
Excellent Transit
- Most errands can be accomplished by public transportation.
Very Bikeable
- Most errands can be accomplished on bike.

East Alternative School of Toronto
Elementary: PublicÉÉC du Bon-Berger
Elementary: CatholicBlake Street Junior Public School
Elementary: PublicPape Avenue Junior Public School
Elementary: PublicEarl Grey Senior Public School
Elementary: PublicWilkinson Junior Public School
Elementary: PublicFirst Nations School of Toronto
Secondary: PublicSchool of Life Experience
Secondary: PublicSubway Academy I
Secondary: PublicGreenwood Secondary School
Secondary: PublicDanforth Collegiate Institute and Technical School
Secondary: PublicRiverdale Collegiate Institute
Secondary: Public-
Shisha Marquise
919 Danforth Avenue, Toronto, ON M4J 1L8 0.51km -
The Only Cafe
972 Danforth Avenue, Toronto, ON M4J 1L9 0.55km -
Crazy Burger
980 Danforth Avenue, Toronto, ON M4J 1L9 0.55km
-
Pilot Coffee Roasters
50 Wagstaff Drive, Toronto, ON M4L 3W9 0.54km -
The One in the Only
966 Danforth Avenue, Toronto, ON M4J 1L9 0.56km -
Starbucks
888 Danforth Avenue, Toronto, ON M4J 1L9 0.56km
-
Shoppers Drug Mart
755 Av Danforth, Toronto, ON M4J 1L2 0.61km -
Danforth Medical Pharmacy
1156 Avenue Danforth, Toronto, ON M4J 1M3 0.7km -
Vina Pharmacy
1025 Gerrard Street E, Toronto, ON M4M 1Z6 0.77km
-
Domino's Pizza
873 Danforth Ave, Toronto, ON M4J 1L8 0.51km -
Wendy's
975 Danforth Avenue, Toronto, ON M4J 1M1 0.51km -
San Francesco Foods
915 Danforth Ave, Toronto, ON M4J 1L8 0.51km
-
Gerrard Square
1000 Gerrard Street E, Toronto, ON M4M 3G6 0.73km -
Gerrard Square
1000 Gerrard Street E, Toronto, ON M4M 3G6 0.74km -
Carrot Common
348 Danforth Avenue, Toronto, ON M4K 1P1 1.34km
-
Manke Fruits And Vegetables
886 Danforth Avenue, Toronto, ON M4J 1L8 0.56km -
Masellis Supermarket
906 Danforth Avenue, Toronto, ON M4J 1L9 0.57km -
Barcelona Gourmet
777 Danforth Avenue, Toronto, ON M4J 1L2 0.61km
-
LCBO - Danforth and Greenwood
1145 Danforth Ave, Danforth and Greenwood, Toronto, ON M4J 1M5 0.65km -
LCBO
200 Danforth Avenue, Toronto, ON M4K 1N2 1.59km -
Fermentations
201 Danforth Avenue, Toronto, ON M4K 1N2 1.58km
-
U-Haul Neighborhood Dealer
999 Danforth Ave, Toronto, ON M4J 1M1 0.51km -
Danforth Auto Tech
1110 Av Danforth, Toronto, ON M4J 1M3 0.65km -
Esso
1195 Danforth Avenue, Toronto, ON M4J 1M7 0.73km
-
Funspree
Toronto, ON M4M 3A7 0.59km -
Alliance Cinemas The Beach
1651 Queen Street E, Toronto, ON M4L 1G5 2.02km -
Nightwood Theatre
55 Mill Street, Toronto, ON M5A 3C4 3.39km
-
Pape/Danforth Library
701 Pape Avenue, Toronto, ON M4K 3S6 0.73km -
Jones Library
Jones 118 Jones Ave, Toronto, ON M4M 2Z9 1.09km -
Gerrard/Ashdale Library
1432 Gerrard Street East, Toronto, ON M4L 1Z6 1.2km
-
Michael Garron Hospital
825 Coxwell Avenue, East York, ON M4C 3E7 1.84km -
Bridgepoint Health
1 Bridgepoint Drive, Toronto, ON M4M 2B5 1.85km -
Sunnybrook
43 Wellesley Street E, Toronto, ON M4Y 1H1 3.85km
-
Withrow Park Off Leash Dog Park
Logan Ave (Danforth), Toronto ON 0.84km -
Monarch Park
115 Felstead Ave (Monarch Park), Toronto ON 0.93km -
Greenwood Park
150 Greenwood Ave (at Dundas), Toronto ON M4L 2R1 0.89km
-
TD Bank Financial Group
991 Pape Ave (at Floyd Ave.), Toronto ON M4K 3V6 1.59km -
TD Bank Financial Group
16B Leslie St (at Lake Shore Blvd), Toronto ON M4M 3C1 2.09km -
TD Bank Financial Group
493 Parliament St (at Carlton St), Toronto ON M4X 1P3 2.8km
- 4 bath
- 3 bed
- 2000 sqft
169 Ashdale Avenue, Toronto, Ontario • M4L 2Y8 • Greenwood-Coxwell
- 4 bath
- 2 bed
- 1500 sqft
13 Woodfield Road, Toronto, Ontario • M4L 2W4 • Greenwood-Coxwell
- 2 bath
- 3 bed
- 1100 sqft
600 Rhodes Avenue, Toronto, Ontario • M4J 4X6 • Greenwood-Coxwell
- 2 bath
- 3 bed
- 2000 sqft
41 Grandview Avenue, Toronto, Ontario • M4K 1J1 • North Riverdale














