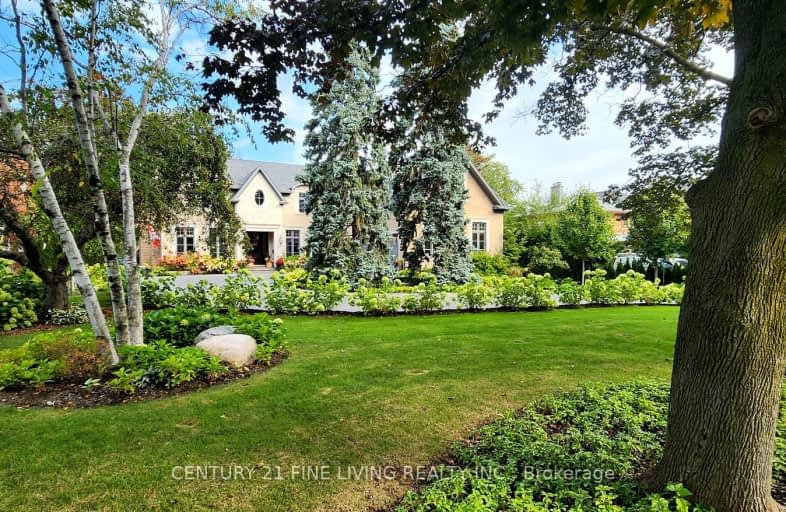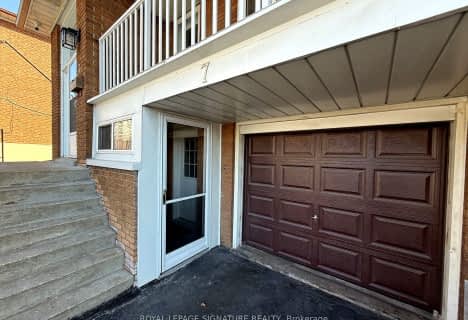Very Walkable
- Most errands can be accomplished on foot.
Excellent Transit
- Most errands can be accomplished by public transportation.
Bikeable
- Some errands can be accomplished on bike.

St Demetrius Catholic School
Elementary: CatholicWestmount Junior School
Elementary: PublicSt John the Evangelist Catholic School
Elementary: CatholicHilltop Middle School
Elementary: PublicH J Alexander Community School
Elementary: PublicAll Saints Catholic School
Elementary: CatholicSchool of Experiential Education
Secondary: PublicYork Humber High School
Secondary: PublicScarlett Heights Entrepreneurial Academy
Secondary: PublicDon Bosco Catholic Secondary School
Secondary: CatholicWeston Collegiate Institute
Secondary: PublicRichview Collegiate Institute
Secondary: Public-
North Park
587 Rustic Rd, Toronto ON M6L 2L1 4.22km -
Earlscourt Park
1200 Lansdowne Ave, Toronto ON M6H 3Z8 6.41km -
Rennie Park
1 Rennie Ter, Toronto ON M6S 4Z9 6.86km
-
President's Choice Financial ATM
3671 Dundas St W, Etobicoke ON M6S 2T3 4.12km -
TD Bank Financial Group
2709 Jane St, Downsview ON M3L 1S3 5.1km -
HSBC Bank Canada
170 Attwell Dr, Toronto ON M9W 5Z5 5.13km
- 1 bath
- 1 bed
Unit -25 Templar Drive, Toronto, Ontario • M9R 3C6 • Kingsview Village-The Westway
- 1 bath
- 1 bed
Unit -25 Templar Drive, Toronto, Ontario • M9R 3C6 • Kingsview Village-The Westway
- 1 bath
- 3 bed
114-80 Blackfriar Avenue, Toronto, Ontario • M9R 3S9 • Kingsview Village-The Westway














