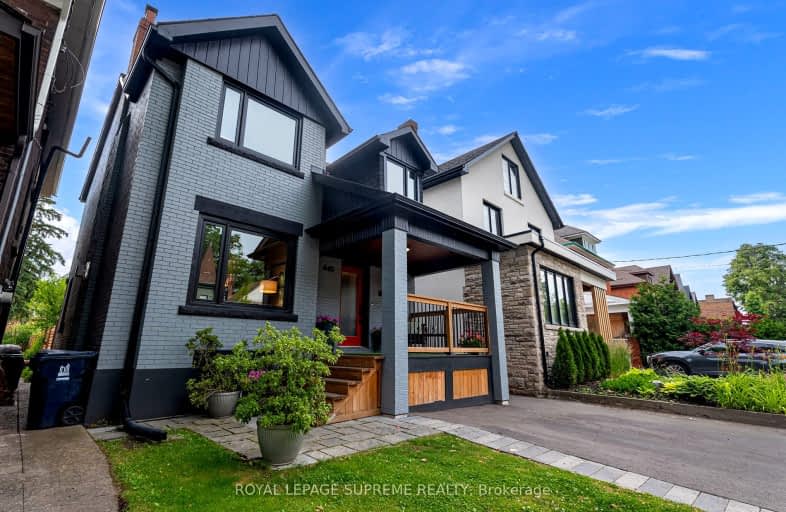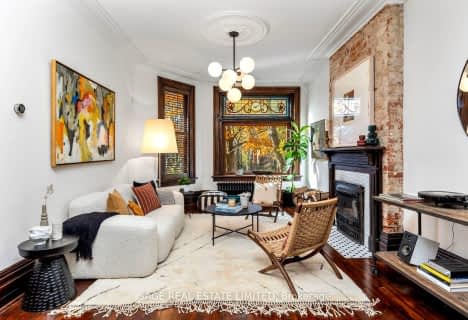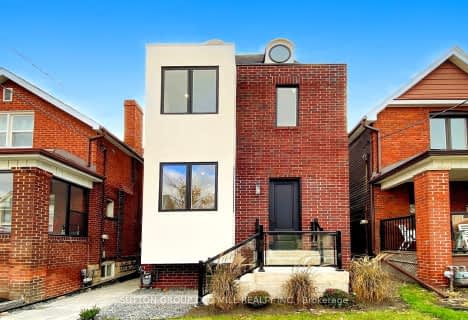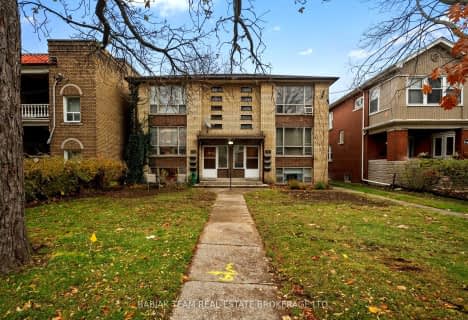Walker's Paradise
- Daily errands do not require a car.
Excellent Transit
- Most errands can be accomplished by public transportation.
Very Bikeable
- Most errands can be accomplished on bike.

Lucy McCormick Senior School
Elementary: PublicHigh Park Alternative School Junior
Elementary: PublicIndian Road Crescent Junior Public School
Elementary: PublicAnnette Street Junior and Senior Public School
Elementary: PublicSt Cecilia Catholic School
Elementary: CatholicRunnymede Junior and Senior Public School
Elementary: PublicThe Student School
Secondary: PublicUrsula Franklin Academy
Secondary: PublicRunnymede Collegiate Institute
Secondary: PublicBlessed Archbishop Romero Catholic Secondary School
Secondary: CatholicWestern Technical & Commercial School
Secondary: PublicHumberside Collegiate Institute
Secondary: Public-
High Park
1873 Bloor St W (at Parkside Dr), Toronto ON M6R 2Z3 1.3km -
Perth Square Park
350 Perth Ave (at Dupont St.), Toronto ON 1.62km -
Campbell Avenue Park
Campbell Ave, Toronto ON 1.89km
-
RBC Royal Bank
2329 Bloor St W (Windermere Ave), Toronto ON M6S 1P1 1.72km -
Banque Nationale du Canada
1295 St Clair Ave W, Toronto ON M6E 1C2 2.34km -
CIBC
1174 Weston Rd (at Eglinton Ave. W.), Toronto ON M6M 4P4 2.97km
- 4 bath
- 4 bed
- 1500 sqft
37 Pauline Avenue, Toronto, Ontario • M6H 3M7 • Dovercourt-Wallace Emerson-Junction
- 5 bath
- 4 bed
11 Morland Road, Toronto, Ontario • M6S 2M7 • Runnymede-Bloor West Village














