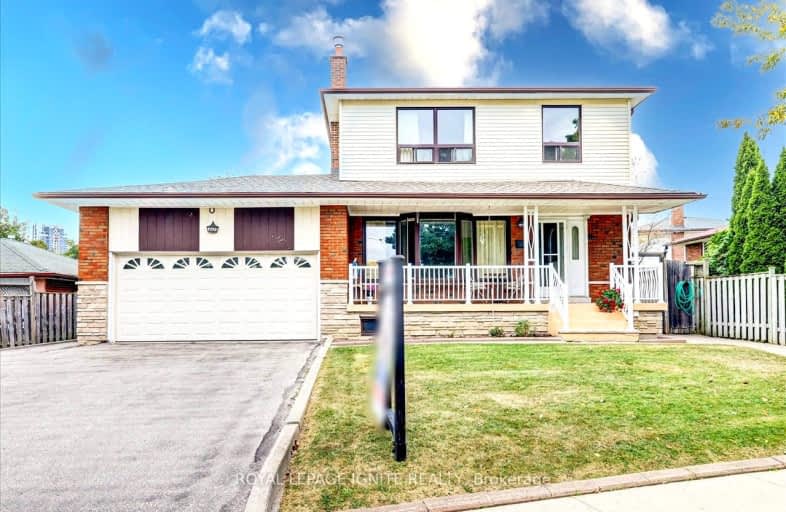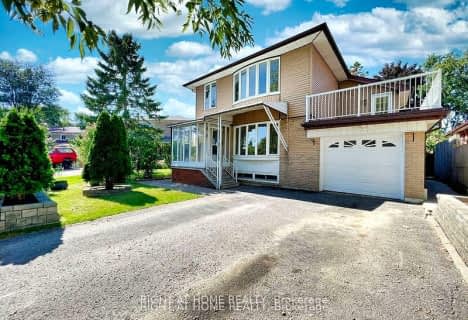Sold on Oct 07, 2023
Note: Property is not currently for sale or for rent.

-
Type: Detached
-
Style: 2-Storey
-
Lot Size: 80 x 141.33 Feet
-
Age: No Data
-
Taxes: $4,257 per year
-
Days on Site: 8 Days
-
Added: Sep 29, 2023 (1 week on market)
-
Updated:
-
Last Checked: 3 months ago
-
MLS®#: E7043500
-
Listed By: Royal lepage ignite realty
This 2-storey detached home is not just a residence; it's a golden investment opportunity waiting to be seized! W/5 separate units on the Main Fl,2nd flr.& BSMT, each boasting its own ensuite washroom and kitchen, this prop. offers the ultimate in flexibility for tenants, making it a rental income powerhouse. The main flr. of this remarkable home features its own self-contained unit with 3 br, washroom, and a fully equipped kitchen, providing even more rental potential. With an impressive 9 parking spaces, finding a spot is never a hassle. The separate entrance to the BSMT ensures privacy and accessibility for all residents. Location-wise, This home is situated close to major stores, making shopping a breeze Public schools are within easy reach, making it perfect for families. With excellent access to public transit,. This isn't just a home; it's a savvy investment waiting for the right buyer to unlock its full potential. Don't miss out on this incredible opportunity!
Extras
5 Fridges, 5 Stoves, Washer & Dryer
Property Details
Facts for 442 Painted Post Drive, Toronto
Status
Days on Market: 8
Last Status: Sold
Sold Date: Oct 07, 2023
Closed Date: Jan 16, 2024
Expiry Date: Dec 29, 2023
Sold Price: $1,300,000
Unavailable Date: Oct 10, 2023
Input Date: Sep 29, 2023
Prior LSC: Listing with no contract changes
Property
Status: Sale
Property Type: Detached
Style: 2-Storey
Area: Toronto
Community: Woburn
Availability Date: Flexible
Inside
Bedrooms: 5
Bedrooms Plus: 2
Bathrooms: 5
Kitchens: 3
Kitchens Plus: 2
Rooms: 11
Den/Family Room: No
Air Conditioning: Central Air
Fireplace: No
Washrooms: 5
Building
Basement: Finished
Heat Type: Forced Air
Heat Source: Gas
Exterior: Alum Siding
Exterior: Brick
Water Supply: Municipal
Special Designation: Unknown
Parking
Driveway: Private
Garage Spaces: 2
Garage Type: Attached
Covered Parking Spaces: 8
Total Parking Spaces: 10
Fees
Tax Year: 2023
Tax Legal Description: PARCEL 1-2, SECTION M1118 LT 1 PLAN M1118 SCARBORO
Taxes: $4,257
Land
Cross Street: Markham Rd & Ellesme
Municipality District: Toronto E09
Fronting On: North
Pool: None
Sewer: Sewers
Lot Depth: 141.33 Feet
Lot Frontage: 80 Feet
Additional Media
- Virtual Tour: http://realfeedsolutions.com/vtour/442PaintedPostDr/index_.php
Rooms
Room details for 442 Painted Post Drive, Toronto
| Type | Dimensions | Description |
|---|---|---|
| Living Main | 3.84 x 7.13 | Hardwood Floor, Combined W/Dining |
| Kitchen Main | 3.17 x 3.17 | Ceramic Floor, Window |
| Breakfast Main | 3.20 x 2.17 | Ceramic Floor, Window |
| Prim Bdrm Main | 3.69 x 4.30 | Closet, Broadloom |
| 2nd Br Main | 3.57 x 3.17 | Closet, Window, Ceramic Floor |
| Office Main | 2.13 x 2.92 | Closet, Walk-Out |
| Kitchen 2nd | 3.20 x 2.78 | Ceramic Floor |
| Living 2nd | 3.93 x 4.82 | Laminate, Closet, Window |
| 3rd Br 2nd | 3.38 x 4.30 | Closet, Ceramic Floor |
| Living 2nd | 6.06 x 3.75 | Laminate, Window |
| 4th Br 2nd | 3.08 x 3.75 | Ceramic Floor, Window |
| Kitchen Bsmt | 3.57 x 7.01 | Ceramic Floor, Combined W/Living |
| XXXXXXXX | XXX XX, XXXX |
XXXXXX XXX XXXX |
$X,XXX,XXX |
| XXXXXXXX | XXX XX, XXXX |
XXXXXXX XXX XXXX |
|
| XXX XX, XXXX |
XXXXXX XXX XXXX |
$XXX,XXX | |
| XXXXXXXX | XXX XX, XXXX |
XXXXXXX XXX XXXX |
|
| XXX XX, XXXX |
XXXXXX XXX XXXX |
$X,XXX,XXX |
| XXXXXXXX XXXXXX | XXX XX, XXXX | $1,188,800 XXX XXXX |
| XXXXXXXX XXXXXXX | XXX XX, XXXX | XXX XXXX |
| XXXXXXXX XXXXXX | XXX XX, XXXX | $998,800 XXX XXXX |
| XXXXXXXX XXXXXXX | XXX XX, XXXX | XXX XXXX |
| XXXXXXXX XXXXXX | XXX XX, XXXX | $1,499,999 XXX XXXX |

Ben Heppner Vocal Music Academy
Elementary: PublicHeather Heights Junior Public School
Elementary: PublicHenry Hudson Senior Public School
Elementary: PublicSt Thomas More Catholic School
Elementary: CatholicWoburn Junior Public School
Elementary: PublicChurchill Heights Public School
Elementary: PublicMaplewood High School
Secondary: PublicWest Hill Collegiate Institute
Secondary: PublicWoburn Collegiate Institute
Secondary: PublicCedarbrae Collegiate Institute
Secondary: PublicLester B Pearson Collegiate Institute
Secondary: PublicSt John Paul II Catholic Secondary School
Secondary: Catholic- 4 bath
- 6 bed
90 Merkley Square, Toronto, Ontario • M1G 2Y7 • Morningside



