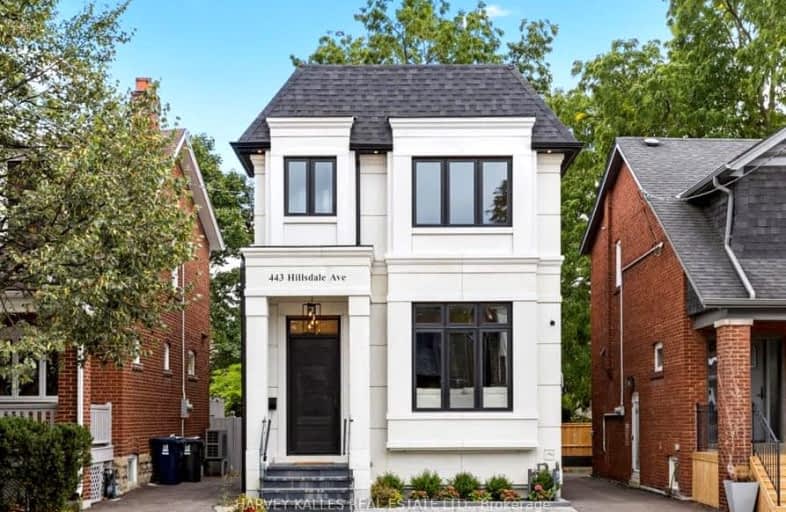Somewhat Walkable
- Some errands can be accomplished on foot.
Excellent Transit
- Most errands can be accomplished by public transportation.
Bikeable
- Some errands can be accomplished on bike.

Spectrum Alternative Senior School
Elementary: PublicHodgson Senior Public School
Elementary: PublicSt Anselm Catholic School
Elementary: CatholicDavisville Junior Public School
Elementary: PublicEglinton Junior Public School
Elementary: PublicMaurice Cody Junior Public School
Elementary: PublicMsgr Fraser College (Midtown Campus)
Secondary: CatholicLeaside High School
Secondary: PublicMarshall McLuhan Catholic Secondary School
Secondary: CatholicNorth Toronto Collegiate Institute
Secondary: PublicLawrence Park Collegiate Institute
Secondary: PublicNorthern Secondary School
Secondary: Public-
Mc Murphy's
381 Av Eglinton E, Toronto, ON M4P 1M5 0.37km -
Gabby's Bistro
383 Eglinton Ave. E., Toronto, ON M4P 1M5 0.38km -
Granite Brewery & Restaurant
245 Eglinton Avenue E, Toronto, ON M4P 3B7 0.49km
-
At Origin Coffee
687 Mt Pleasant Road, Toronto, ON M4S 2N2 0.36km -
Starbucks
694 Mount Pleasant, Toronto, ON M4S 2N2 0.4km -
Sweet Shady Shack
220 Eglinton Avenue E, Toronto, ON M4P 1K4 0.61km
-
Mount Pleasant Pharmacy
245 Eglinton Ave E, Toronto, ON M4P 3B7 0.48km -
Shoppers Drugmart
759 Mount Pleasant Avenue, Toronto, ON M4P 2Z4 0.49km -
Shoppers Drug Mart
759 Mt. Pleasant Rd, Toronto, ON M4S 2N4 0.45km
-
Pizza Nova
645B Mount Pleasant Road, Toronto, ON M4S 2N6 0.34km -
Zee Grill Seafood Restaurant & Oyster Bar
641 Mount Pleasant Road, Toronto, ON M4S 2M9 0.34km -
Piano Piano
623 Mt Pleasant Road, Toronto, ON M4S 2M9 0.35km
-
Yonge Eglinton Centre
2300 Yonge St, Toronto, ON M4P 1E4 1.18km -
Leaside Village
85 Laird Drive, Toronto, ON M4G 3T8 1.86km -
East York Town Centre
45 Overlea Boulevard, Toronto, ON M4H 1C3 2.81km
-
Kenpik Bulk Shop
151 Manor Rd E, Toronto, ON M4S 1R7 0.41km -
Metro
656 Eglinton Ave E, Toronto, ON M4P 1P1 0.75km -
Tremblett's Valu-Mart
1500 Bayview Ave, Toronto, ON M4G 0.83km
-
LCBO - Yonge Eglinton Centre
2300 Yonge St, Yonge and Eglinton, Toronto, ON M4P 1E4 1.18km -
Wine Rack
2447 Yonge Street, Toronto, ON M4P 2E7 1.3km -
LCBO - Leaside
147 Laird Dr, Laird and Eglinton, East York, ON M4G 4K1 1.81km
-
Petro-Canada
536 Mount Pleasant Road, Toronto, ON M4S 2M2 0.5km -
Mt Pleasant Certigard
536 Mount Pleasant Road, Toronto, ON M4S 2M2 0.5km -
Day Tom Plumbing & Heating
669 Hillsdale Avenue E, Toronto, ON M4S 1V4 0.54km
-
Mount Pleasant Cinema
675 Mt Pleasant Rd, Toronto, ON M4S 2N2 0.35km -
Cineplex Cinemas
2300 Yonge Street, Toronto, ON M4P 1E4 1.16km -
Cineplex Cinemas Varsity and VIP
55 Bloor Street W, Toronto, ON M4W 1A5 4.05km
-
Toronto Public Library - Mount Pleasant
599 Mount Pleasant Road, Toronto, ON M4S 2M5 0.36km -
Toronto Public Library - Northern District Branch
40 Orchard View Boulevard, Toronto, ON M4R 1B9 1.28km -
Toronto Public Library - Leaside
165 McRae Drive, Toronto, ON M4G 1S8 1.35km
-
MCI Medical Clinics
160 Eglinton Avenue E, Toronto, ON M4P 3B5 0.78km -
Sunnybrook Health Sciences Centre
2075 Bayview Avenue, Toronto, ON M4N 3M5 1.88km -
SickKids
555 University Avenue, Toronto, ON M5G 1X8 2.02km
-
Robert Bateman Parkette
281 Chaplin Cres, Toronto ON 2.47km -
Sunnybrook Park
Toronto ON 2.98km -
Alex Murray Parkette
107 Crescent Rd (South Drive), Toronto ON 3.09km
-
RBC Royal Bank
2346 Yonge St (at Orchard View Blvd.), Toronto ON M4P 2W7 1.2km -
RBC Royal Bank
65 Overlea Blvd, Toronto ON M4H 1P1 3.35km -
RBC Royal Bank
1635 Ave Rd (at Cranbrooke Ave.), Toronto ON M5M 3X8 3.44km
- — bath
- — bed
- — sqft
379 Glencairn Avenue, Toronto, Ontario • M5N 1V2 • Lawrence Park South
- 4 bath
- 4 bed
- 1500 sqft
105 Lascelles Boulevard, Toronto, Ontario • M5P 2E5 • Yonge-Eglinton
- 5 bath
- 4 bed
- 3500 sqft
12 Walder Avenue, Toronto, Ontario • M4P 2R5 • Mount Pleasant East














