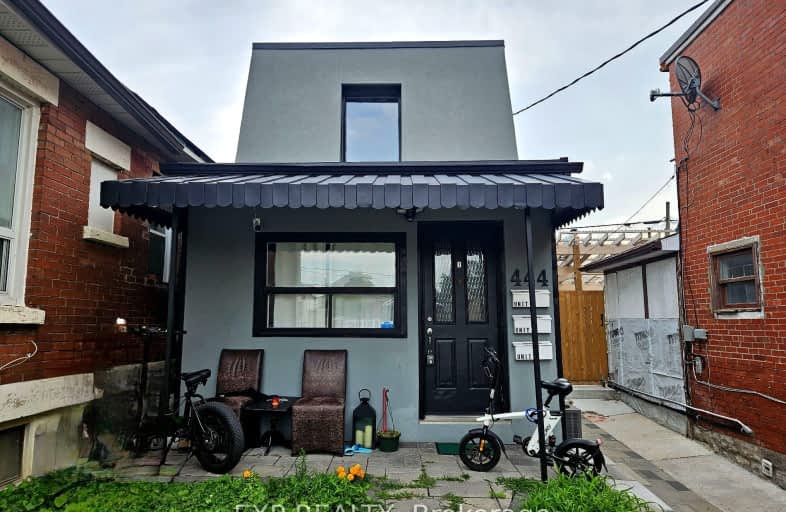Car-Dependent
- Most errands require a car.
Excellent Transit
- Most errands can be accomplished by public transportation.
Very Bikeable
- Most errands can be accomplished on bike.

Fairbank Public School
Elementary: PublicSt John Bosco Catholic School
Elementary: CatholicD'Arcy McGee Catholic School
Elementary: CatholicStella Maris Catholic School
Elementary: CatholicSt Clare Catholic School
Elementary: CatholicRawlinson Community School
Elementary: PublicVaughan Road Academy
Secondary: PublicOakwood Collegiate Institute
Secondary: PublicBloor Collegiate Institute
Secondary: PublicGeorge Harvey Collegiate Institute
Secondary: PublicForest Hill Collegiate Institute
Secondary: PublicDante Alighieri Academy
Secondary: Catholic-
CANO Restaurant
1108 St Clair Avenue W, Toronto, ON M6E 1A7 1.01km -
EL TREN LATÍNO
1157 St. Clair Ave W, Toronto, ON M6H 2K3 1.05km -
La Fogata Bar & Restaurant
1157 St Clair Avenue W, Toronto, ON M6E 1B2 1.05km
-
Oakwood Espresso
342-B Oakwood Avenue, Toronto, ON M6E 2W2 0.56km -
McDonald's
1168 St Clair Avenue West, Toronto, ON M6E 1B4 1.01km -
Tim Hortons
1176 St. Clair Avenue W, Toronto, ON M6E 1B4 1.01km
-
Quest Health & Performance
231 Wallace Avenue, Toronto, ON M6H 1V5 2.8km -
The Uptown PowerStation
3019 Dufferin Street, Lower Level, Toronto, ON M6B 3T7 2.93km -
Auxiliary Crossfit
213 Sterling Road, Suite 109, Toronto, ON M6R 2B2 3.5km
-
Shoppers Drug Mart
1840 Eglinton Ave W, York, ON M6E 2J4 1.07km -
Rexall
2409 Dufferin St, Toronto, ON M6E 3X7 1.24km -
Glenholme Pharmacy
896 St Clair Ave W, Toronto, ON M6C 1C5 1.24km
-
Chilango taco
2057 Dufferin Street, Toronto, ON M6E 3R6 0.07km -
Rebozos
126 Rogers Road, Toronto, ON M6E 1P7 0.37km -
Doce Minho Pastry and Bakery
2189 Dufferin St, York, ON M6E 3R9 0.41km
-
Galleria Shopping Centre
1245 Dupont Street, Toronto, ON M6H 2A6 2.19km -
Toronto Stockyards
590 Keele Street, Toronto, ON M6N 3E7 2.5km -
Stock Yards Village
1980 St. Clair Avenue W, Toronto, ON M6N 4X9 2.52km
-
International Supermarket
140 Rogers Rd, York, ON M6E 1P7 0.47km -
Best Choice
526 Oakwood Ave, York, ON M6E 2X1 0.68km -
El edén Ecuatoriano
1088 Saint Clair Avenue W, Toronto, ON M6E 1A7 1.01km
-
LCBO
908 St Clair Avenue W, St. Clair and Oakwood, Toronto, ON M6C 1C6 1.2km -
LCBO
396 Street Clair Avenue W, Toronto, ON M5P 3N3 2.46km -
LCBO
2151 St Clair Avenue W, Toronto, ON M6N 1K5 2.87km
-
Frank Malfara Service Station
165 Rogers Road, York, ON M6E 1P8 0.28km -
Northwest Protection Services
1951 Eglinton Avenue W, York, ON M6E 2J7 1.05km -
Econo
Rogers And Caladonia, Toronto, ON M6E 1.14km
-
Hot Docs Ted Rogers Cinema
506 Bloor Street W, Toronto, ON M5S 1Y3 3.7km -
Revue Cinema
400 Roncesvalles Ave, Toronto, ON M6R 2M9 4.03km -
Hot Docs Canadian International Documentary Festival
720 Spadina Avenue, Suite 402, Toronto, ON M5S 2T9 4.14km
-
Oakwood Village Library & Arts Centre
341 Oakwood Avenue, Toronto, ON M6E 2W1 0.6km -
Maria Shchuka Library
1745 Eglinton Avenue W, Toronto, ON M6E 2H6 1.01km -
Dufferin St Clair W Public Library
1625 Dufferin Street, Toronto, ON M6H 3L9 1.14km
-
Humber River Regional Hospital
2175 Keele Street, York, ON M6M 3Z4 2.57km -
SickKids
555 University Avenue, Toronto, ON M5G 1X8 4.67km -
MCI Medical Clinics
160 Eglinton Avenue E, Toronto, ON M4P 3B5 4.78km
-
The Cedarvale Walk
Toronto ON 1.39km -
Cedarvale Playground
41 Markdale Ave, Toronto ON 1.43km -
Perth Square Park
350 Perth Ave (at Dupont St.), Toronto ON 2.62km
-
TD Bank Financial Group
870 St Clair Ave W, Toronto ON M6C 1C1 1.28km -
RBC Royal Bank
1970 Saint Clair Ave W, Toronto ON M6N 0A3 2.52km -
TD Bank Financial Group
2390 Keele St, Toronto ON M6M 4A5 3.51km
- 2 bath
- 4 bed
- 1500 sqft
53 Beechborough Avenue, Toronto, Ontario • M6M 1Z4 • Beechborough-Greenbrook









