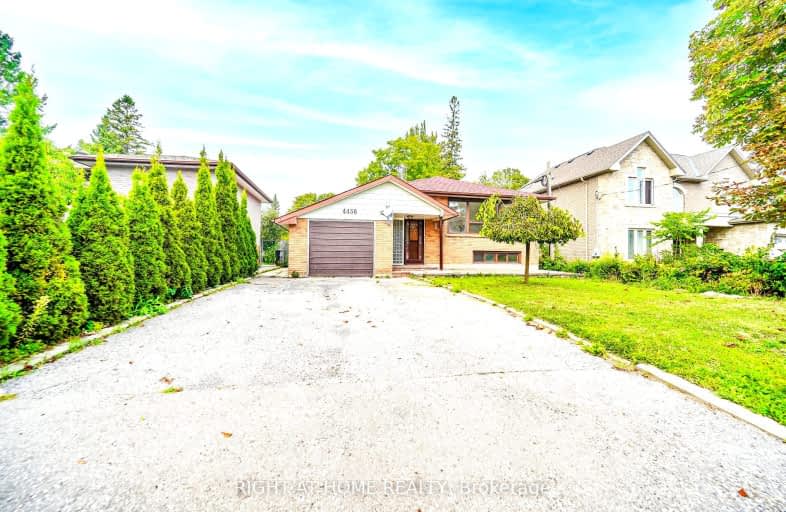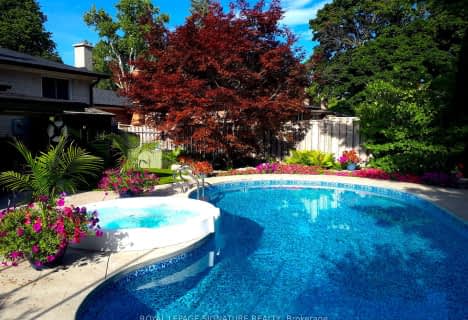Very Walkable
- Most errands can be accomplished on foot.
82
/100
Excellent Transit
- Most errands can be accomplished by public transportation.
70
/100
Somewhat Bikeable
- Most errands require a car.
45
/100

Galloway Road Public School
Elementary: Public
0.25 km
West Hill Public School
Elementary: Public
0.92 km
St Martin De Porres Catholic School
Elementary: Catholic
0.72 km
St Margaret's Public School
Elementary: Public
0.10 km
Eastview Public School
Elementary: Public
0.96 km
George B Little Public School
Elementary: Public
1.11 km
Native Learning Centre East
Secondary: Public
2.18 km
Maplewood High School
Secondary: Public
0.91 km
West Hill Collegiate Institute
Secondary: Public
1.04 km
Cedarbrae Collegiate Institute
Secondary: Public
2.72 km
St John Paul II Catholic Secondary School
Secondary: Catholic
2.60 km
Sir Wilfrid Laurier Collegiate Institute
Secondary: Public
2.23 km
-
Guildwood Park
201 Guildwood Pky, Toronto ON M1E 1P5 2.17km -
Thomson Memorial Park
1005 Brimley Rd, Scarborough ON M1P 3E8 5.07km -
Birkdale Ravine
1100 Brimley Rd, Scarborough ON M1P 3X9 5.42km
-
TD Bank Financial Group
2650 Lawrence Ave E, Scarborough ON M1P 2S1 5.81km -
TD Bank Financial Group
26 William Kitchen Rd (at Kennedy Rd), Scarborough ON M1P 5B7 7km -
Scotiabank
2154 Lawrence Ave E (Birchmount & Lawrence), Toronto ON M1R 3A8 7.53km














