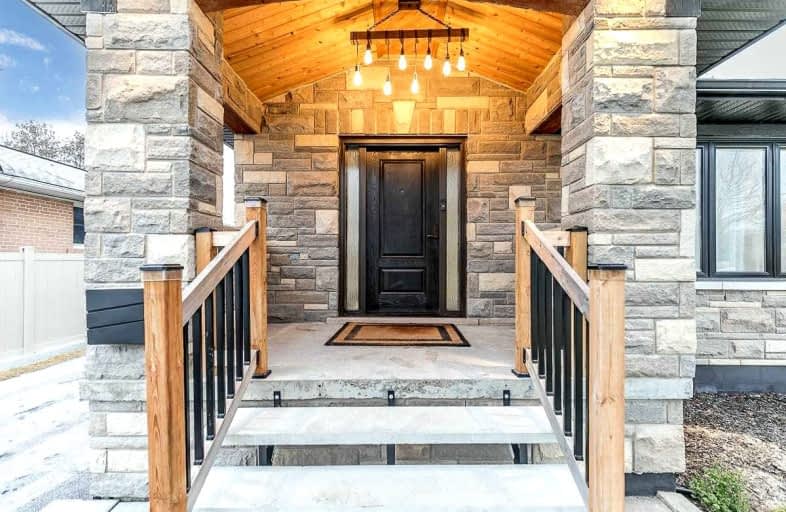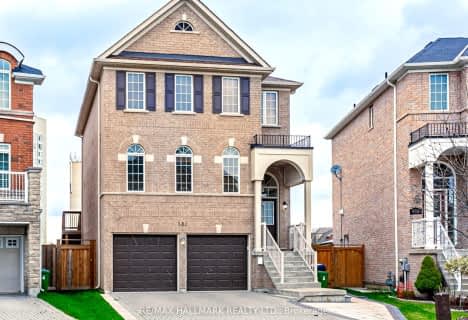Car-Dependent
- Almost all errands require a car.
Good Transit
- Some errands can be accomplished by public transportation.
Bikeable
- Some errands can be accomplished on bike.

Braeburn Junior School
Elementary: PublicSt John Vianney Catholic School
Elementary: CatholicDaystrom Public School
Elementary: PublicHumber Summit Middle School
Elementary: PublicGulfstream Public School
Elementary: PublicSt Jude Catholic School
Elementary: CatholicCaring and Safe Schools LC1
Secondary: PublicEmery EdVance Secondary School
Secondary: PublicThistletown Collegiate Institute
Secondary: PublicEmery Collegiate Institute
Secondary: PublicMonsignor Percy Johnson Catholic High School
Secondary: CatholicSt. Basil-the-Great College School
Secondary: Catholic-
Nostalgia Grill
900 Albion Road, Unit B20, Toronto, ON M9V 1A5 0.67km -
Afro Continental Bar and Grill
849 Albion Road, Toronto, ON M9V 1H2 0.79km -
Alberto’s Sports Bar and Grill
2560 Finch Avenue W, Toronto, ON M9M 2G3 1.13km
-
Tim Hortons
1130 Albion Road, Toronto, ON M9V 1A8 1.07km -
Tim Horton's
1130 Albion Rd, Etobicoke, ON M9V 1A8 1.07km -
Tim Hortons
2444 Finch Avenue W, North York, ON M9M 2E9 1.13km
-
The Uptown PowerStation
3019 Dufferin Street, Lower Level, Toronto, ON M6B 3T7 8.59km -
HouseFit Toronto Personal Training Studio Inc.
250 Sheppard Avenue W, North York, ON M2N 1N3 10.71km -
Womens Fitness Clubs of Canada
207-1 Promenade Circle, Unit 207, Thornhill, ON L4J 4P8 10.91km
-
Shoppers Drug Mart
900 Albion Road, Building A,Unit 1, Toronto, ON M9V 1A5 0.68km -
Shoppers Drug Mart
1530 Albion Road, Etobicoke, ON M9V 1B4 2.46km -
Jane Centre Pharmacy
2780 Jane Street, North York, ON M3N 2J2 3.18km
-
Nostalgia Grill
900 Albion Road, Unit B20, Toronto, ON M9V 1A5 0.67km -
Golden Joy Hakka Restaurant
900 Albion Road, Unit 18, Toronto, ON M9V 1A5 0.68km -
Little Caesars
900 Albion Road, Toronto, ON M9V 1A5 0.77km
-
Shoppers World Albion Information
1530 Albion Road, Etobicoke, ON M9V 1B4 2.49km -
The Albion Centre
1530 Albion Road, Etobicoke, ON M9V 1B4 2.49km -
Yorkgate Mall
1 Yorkgate Boulervard, Unit 210, Toronto, ON M3N 3A1 3.31km
-
Food Basics
900 Albion Road, Etobicoke, ON M9V 1A5 0.68km -
Samiramis Supermarket
977 Albion Rd, Etobicoke, ON M9V 1A6 0.89km -
New India Grocers
2626 Islington Avenue, Etobicoke, ON M9V 2X3 0.99km
-
LCBO
Albion Mall, 1530 Albion Rd, Etobicoke, ON M9V 1B4 2.49km -
The Beer Store
1530 Albion Road, Etobicoke, ON M9V 1B4 2.68km -
LCBO
2625D Weston Road, Toronto, ON M9N 3W1 3.56km
-
Top Valu
920 Albion Road, Toronto, ON M9V 1A4 0.76km -
Point Zero Auto Sales and Service
2450 Finch Avenue W, Toronto, ON M9M 2E9 1.08km -
Esso
3514 Weston Road, North York, ON M9L 1V6 1.63km
-
Albion Cinema I & II
1530 Albion Road, Etobicoke, ON M9V 1B4 2.49km -
Imagine Cinemas
500 Rexdale Boulevard, Toronto, ON M9W 6K5 4.3km -
Cineplex Cinemas Vaughan
3555 Highway 7, Vaughan, ON L4L 9H4 5.47km
-
Toronto Public Library - Woodview Park Branch
16 Bradstock Road, Toronto, ON M9M 1M8 1.25km -
Rexdale Library
2243 Kipling Avenue, Toronto, ON M9W 4L5 2.19km -
Albion Library
1515 Albion Road, Toronto, ON M9V 1B2 2.45km
-
Humber River Regional Hospital
2111 Finch Avenue W, North York, ON M3N 1N1 2.76km -
William Osler Health Centre
Etobicoke General Hospital, 101 Humber College Boulevard, Toronto, ON M9V 1R8 3.74km -
Humber River Hospital
1235 Wilson Avenue, Toronto, ON M3M 0B2 5.5km
-
Wincott Park
Wincott Dr, Toronto ON 5.66km -
Downsview Memorial Parkette
Keele St. and Wilson Ave., Toronto ON 6.03km -
Richview Barber Shop
Toronto ON 7.07km
-
TD Bank Financial Group
4999 Steeles Ave W (at Weston Rd.), North York ON M9L 1R4 3.39km -
RBC Royal Bank
3336 Keele St (at Sheppard Ave W), Toronto ON M3J 1L5 5.39km -
CIBC
3324 Keele St (at Sheppard Ave. W.), Toronto ON M3M 2H7 5.41km
- 2 bath
- 3 bed
- 1100 sqft
33 Roseglen Crescent, Toronto, Ontario • M3N 1G7 • Glenfield-Jane Heights
- 2 bath
- 3 bed
56 Lovilla Boulevard, Toronto, Ontario • M9M 1C5 • Humberlea-Pelmo Park W5
- 4 bath
- 4 bed
- 2000 sqft
13 Isaac Devins Boulevard, Toronto, Ontario • M9M 0C7 • Humberlea-Pelmo Park W5
- 4 bath
- 3 bed
- 1500 sqft
184 Bob Yuill Drive, Toronto, Ontario • M9M 0B1 • Humberlea-Pelmo Park W5
- 2 bath
- 3 bed
23 Buckhorn Place, Toronto, Ontario • M9V 2P3 • Thistletown-Beaumonde Heights
- 2 bath
- 3 bed
23 Vange Crescent, Toronto, Ontario • M9V 3N6 • Mount Olive-Silverstone-Jamestown













